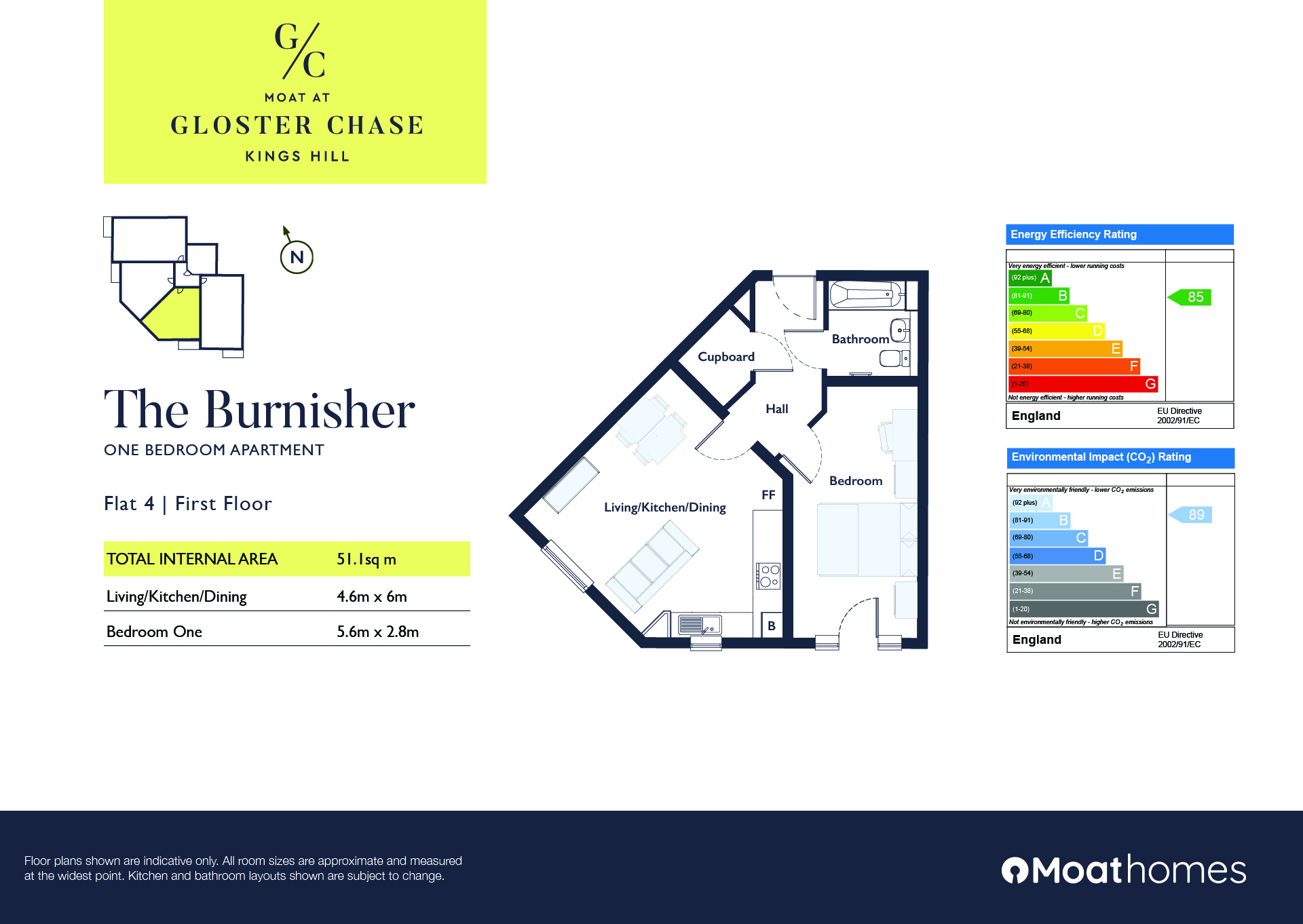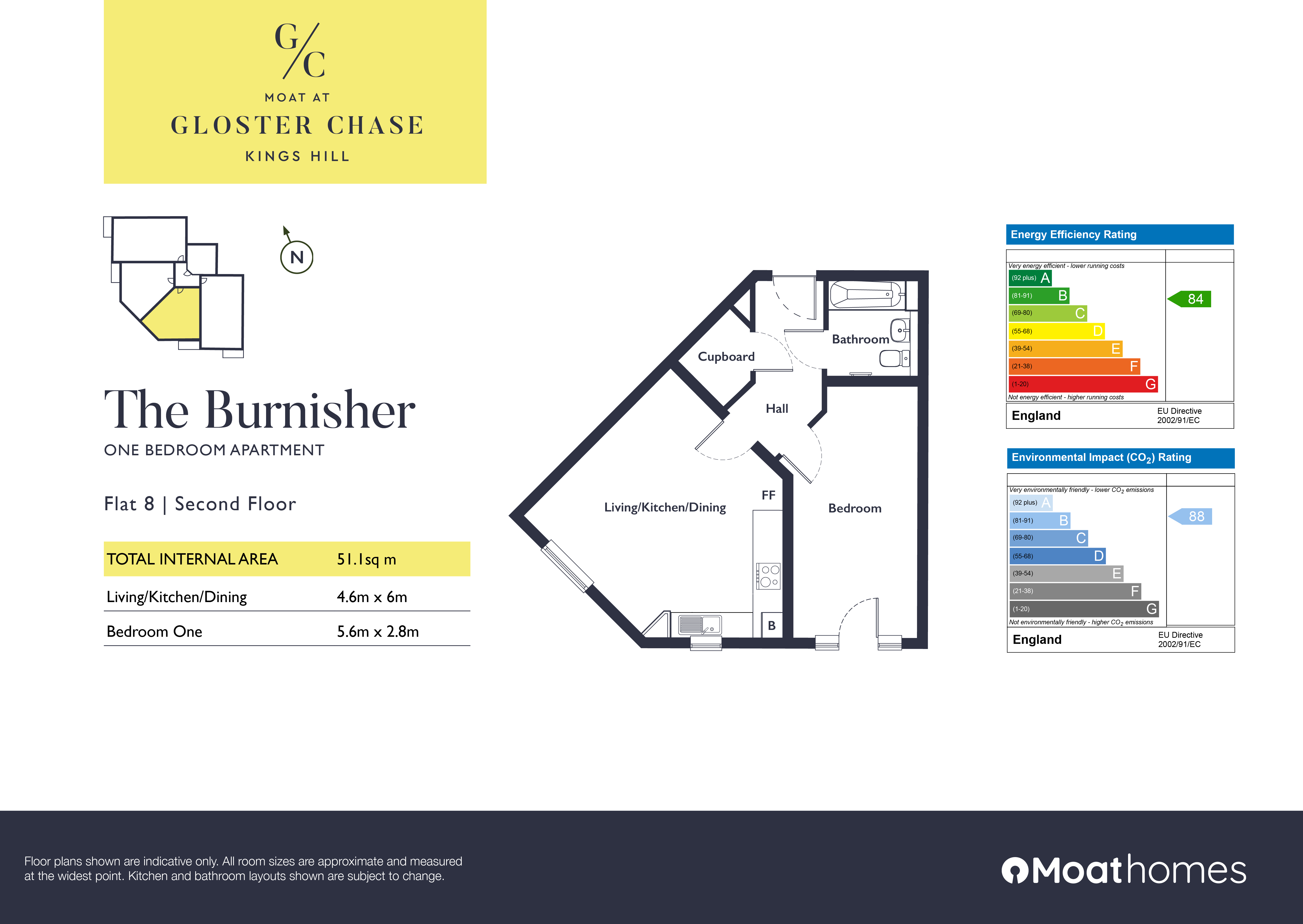Moat at Gloster Chase
Kings Hill, West Malling, Kent ME19 4AW
£1,008 estimated monthly cost
1 bedroom
1 bathroom
| Share price from | £65,000 | |
|---|---|---|
| Full market value from | £260,000 |
Now available to reserve off-plan
Shared ownership in Kings Hill
We are pleased to present our 1 bedroom apartments for shared ownership in the sought-after Kings Hill location at Gloster Chase.
These home will be perfect for first-time buyers looking for a new-build home in an exclusive area with everything on the doorstep - from shops and cafes to green spaces and more.
Kings Hill in Tonbridge was recently named one of the most searched for villages on Right Move and it's no wonder why!
Each modern apartment at Gloster Chase will feature an excellent specification including fully-fitted kitchen with integrated appliances, quality flooring throughout, private outside space and a parking space.
Our final 1 bedroom apartments are available to reserve off-plan and will be ready to move into from summer 2024. All of our 2 bedroom apartments are now sold.
Complete your application form and pick your favourite homes!
Contact our Sales Executive
| Address | Type | No of beds | Full market value | Share price | Status | |||||||||
|---|---|---|---|---|---|---|---|---|---|---|---|---|---|---|
| Flat 4 Defiant House | Apartment | 1 | £260,000 | £65,000 (25%) | Under Offer | |||||||||
|
Additional details
|
||||||||||||||
| Flat 8 Defiant House | Apartment | 1 | £262,500 | £65,625 (25%) | Reserve off plan | |||||||||
|
Additional details
|
||||||||||||||
| Address | Flat 4 Defiant House |
|---|---|
| Type | Apartment |
| No of beds | 1 |
| Full market value | £260,000 |
| Share price | £65,000 (25%) |
| Status | Under Offer |
| Mortgage deposit | £6,500 |
| Council tax band | B |
| Floor | First |
| Parking | Y |
| Address | Flat 8 Defiant House |
|---|---|
| Type | Apartment |
| No of beds | 1 |
| Full market value | £262,500 |
| Share price | £65,625 (25%) |
| Status | Reserve off plan |
| Mortgage deposit | £6,563 |
| Council tax band | B |
| Floor | Second |
| Parking | Y |
Essential information
House builder
Bellway
Home warranty
NHBC 12 years
Lease term
990 years
Council tax band
B
Managing agent
Gloster Chase Management Company Limited
Management company
Kings Hill Residential Estate Management company
Freeholder
Moat Homes Ltd
Specification
- Laminate worktop with upstand
- Glass splashback
- Stainless-steel 1.5 sink
- Under cupboard pelmet lighting
- Stainless steel single electric oven
- Stainless steel electric hob
- Cooker hood extractor Integrated fridge freezer
- Integrated condensing washer dryer
- Fully-fitted Symphony kitchen in platinum
- Toilet roll holder
- Shaver socket
- Mirror
- Polished chrome ladder towel radiator
- Close coupled WC
- Ceramic wall tiles
- Bath with thermostatic mixer for handheld shower hose and bath screen
- Roca contemporary white sanitaryware
- Basin with mixer tap
- * Buyers to arrange activation
- Ultrafast fibre connectivity*
- Television point to living area and bedroom 1
- Telephone points to living area and bedroom 1
- Pendant lighting to all remaining rooms
- Downlighters to kitchen and bathroom
- Smoke detector and carbon monoxide detectors
- Gas fired central heating with Ideal Logic combination boiler
- Radiators throughout
- Luxury Kardean flooring to entrance hall, kitchen, dining and living area
- Vinyl flooring to bathroom
- 80/20 classic wool twist carpet to bedrooms
- White internal panel doors
- White gloss to hardwood joinery
- White matt emulsion to ceilings
- White emulsion to walls
- Laminate worktop with upstand
- Glass splashback
- Stainless-steel 1.5 sink
- Under cupboard pelmet lighting
- Stainless steel single electric oven
- Stainless steel electric hob
- Cooker hood extractor Integrated fridge freezer
- Integrated condensing washer dryer
- Fully-fitted Symphony kitchen in platinum
- Toilet roll holder
- Shaver socket
- Mirror
- Polished chrome ladder towel radiator
- Close coupled WC
- Ceramic wall tiles
- Bath with thermostatic mixer for handheld shower hose and bath screen
- Roca contemporary white sanitaryware
- Basin with mixer tap
- * Buyers to arrange activation
- Ultrafast fibre connectivity*
- Television point to living area and bedroom 1
- Telephone points to living area and bedroom 1
- Pendant lighting to all remaining rooms
- Downlighters to kitchen and bathroom
- Smoke detector and carbon monoxide detectors
- Gas fired central heating with Ideal Logic combination boiler
- Radiators throughout
- Luxury Kardean flooring to entrance hall, kitchen, dining and living area
- Vinyl flooring to bathroom
- 80/20 classic wool twist carpet to bedrooms
- White internal panel doors
- White gloss to hardwood joinery
- White matt emulsion to ceilings
- White emulsion to walls
Video gallery
Location
Living at Kings Hill
Kings Hill is close to the M20 heading towards Maidstone and London. The village is also renowned for its easy transport links to London, with trains leaving West Malling station (less than 2 miles away) to London Victoria every 30 minutes. With journey times of 58 minutes, it’s ideal for commuting and day trips.
Kings Hill has has a sports park, pub, several restaurants and cafes, a health club, coffee shops, as well as three high-performing primary schools. There are two supermarkets – Asda and Waitrose – as well as an array of independent retailers. When it comes to dining out, The Spitfire pub is popular with residents, as well as The Swan in nearby West Malling. Kings Hill is home to several sporting clubs and societies. It also has David Lloyd leisure centre with heated swimming pools, tennis courts, a fitness suite and a spa for when it’s time to relax and unwind.
Warren Woods Nature Park is 46 acres of native woodland and it’s a natural space for dog walkers, runners and families on nature walks. A bit further afield is the popular Manor Park Country Park which is perfect for picnics, walks by the lake and a spot of lunch at the cafe.



