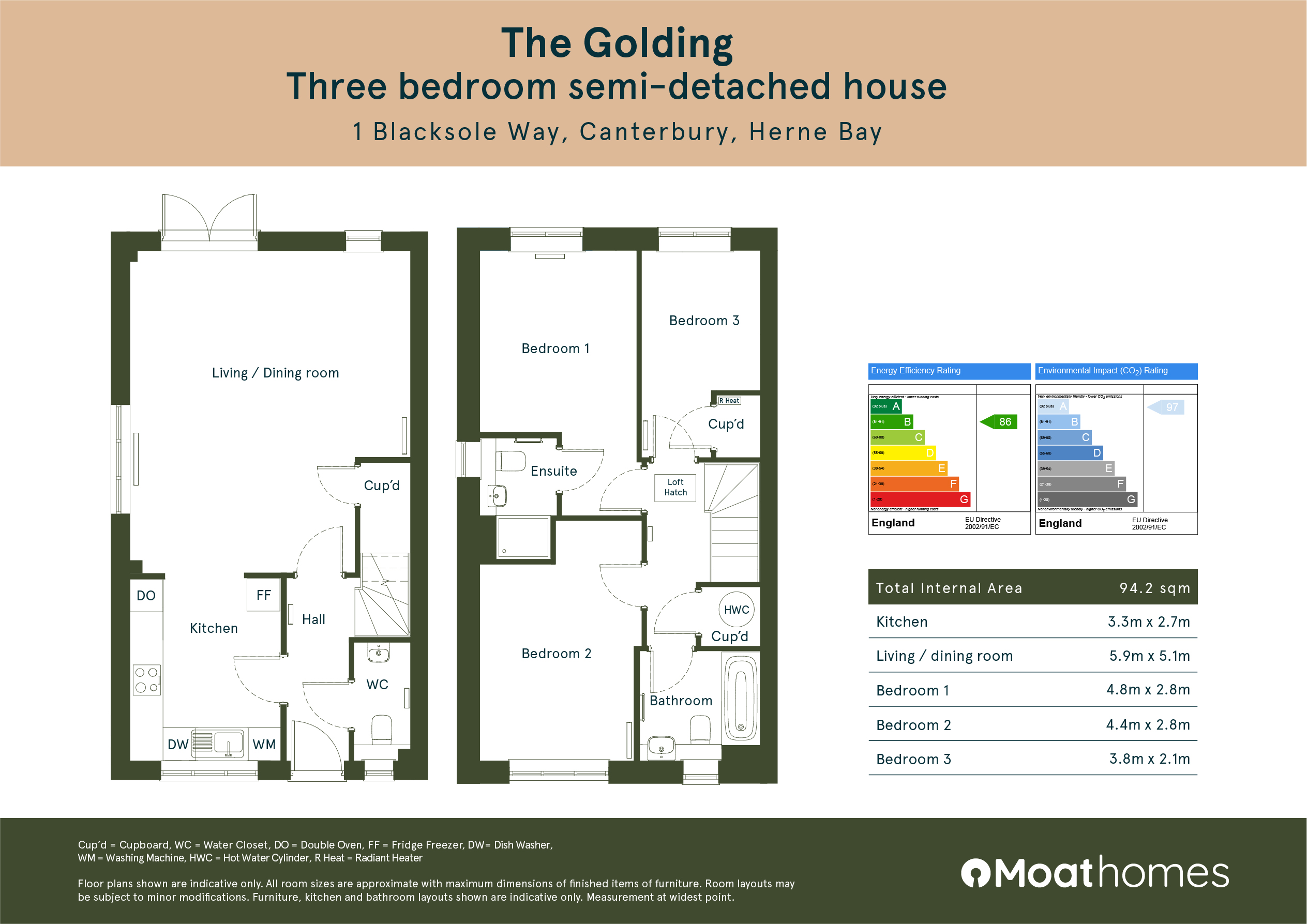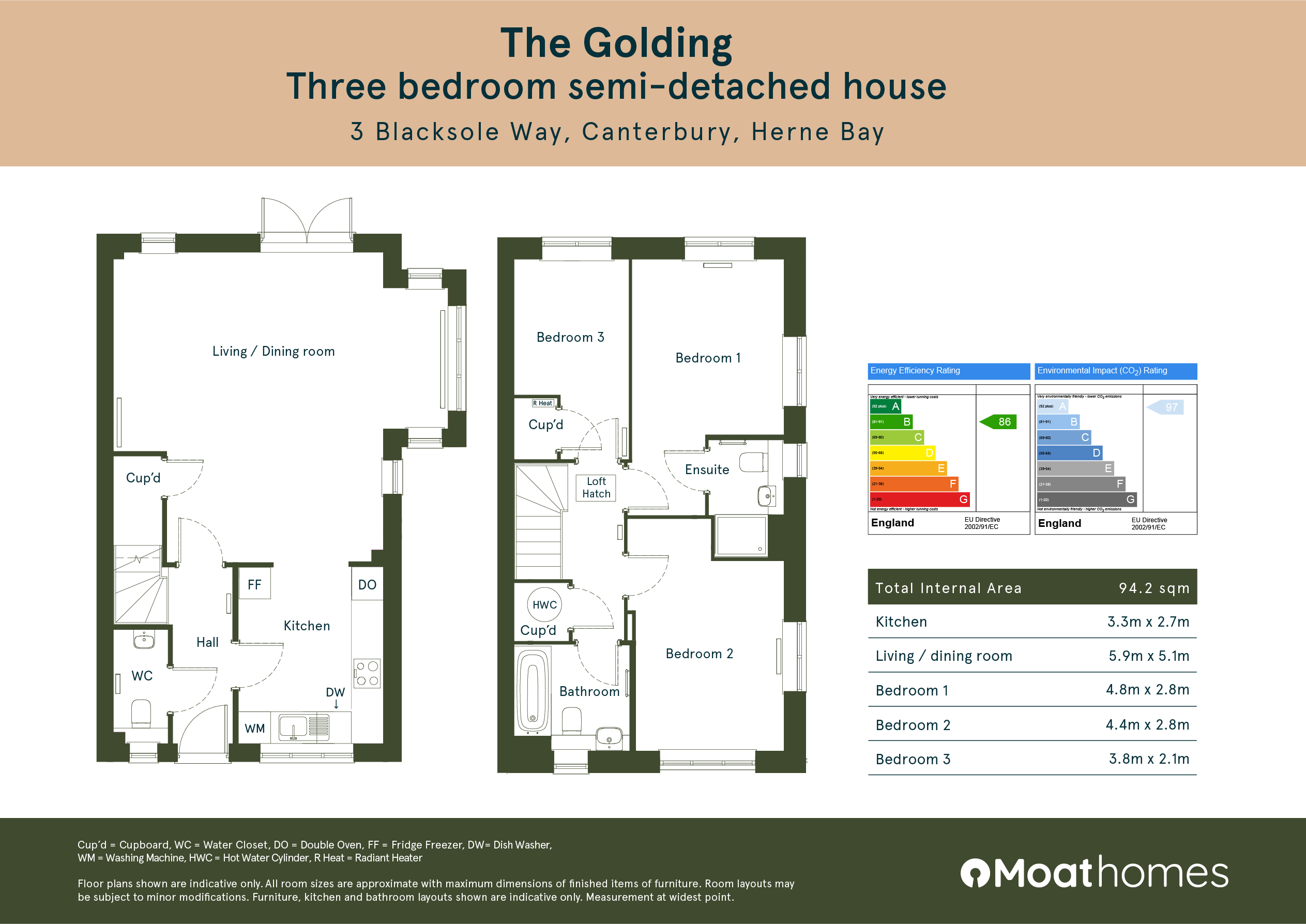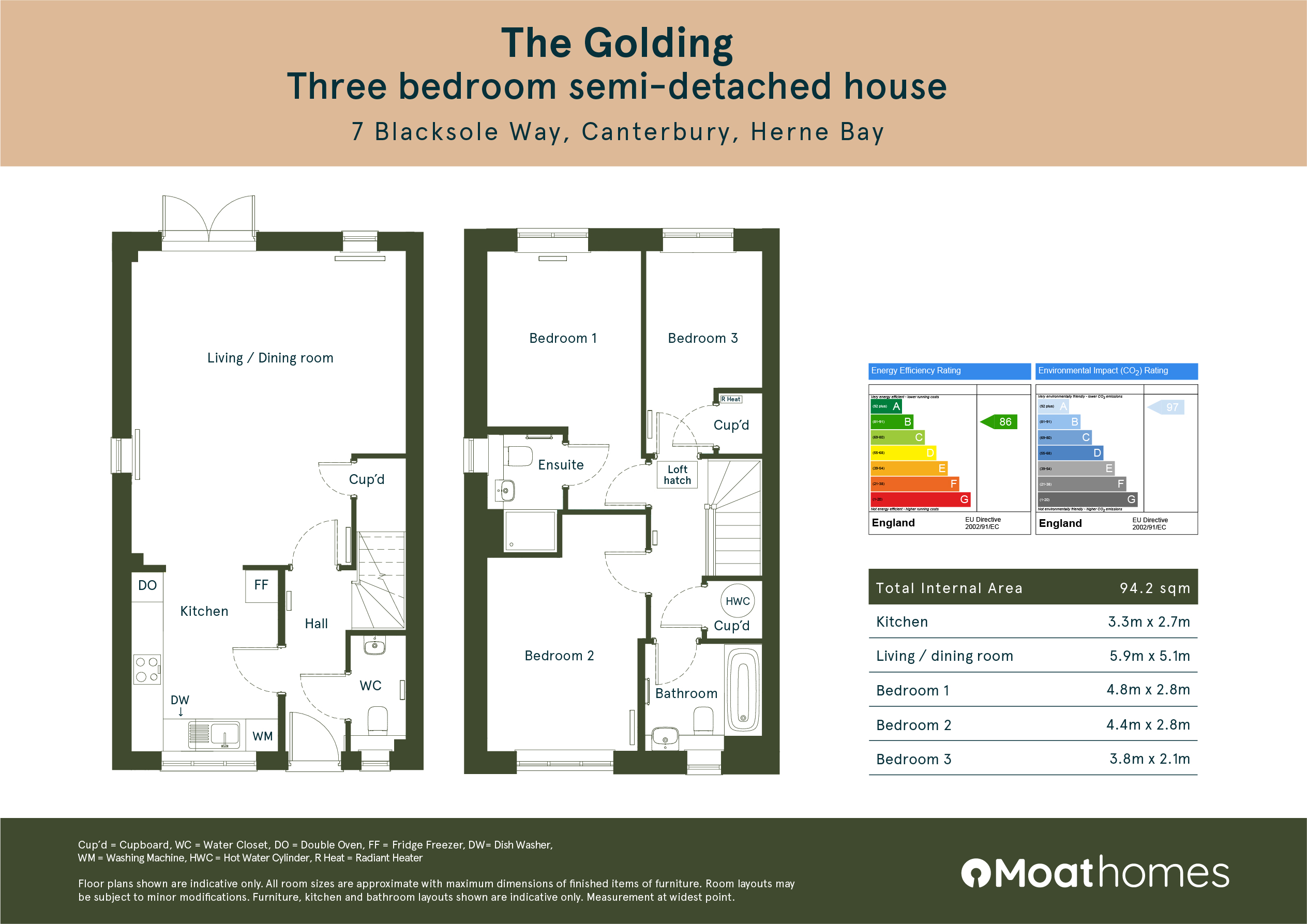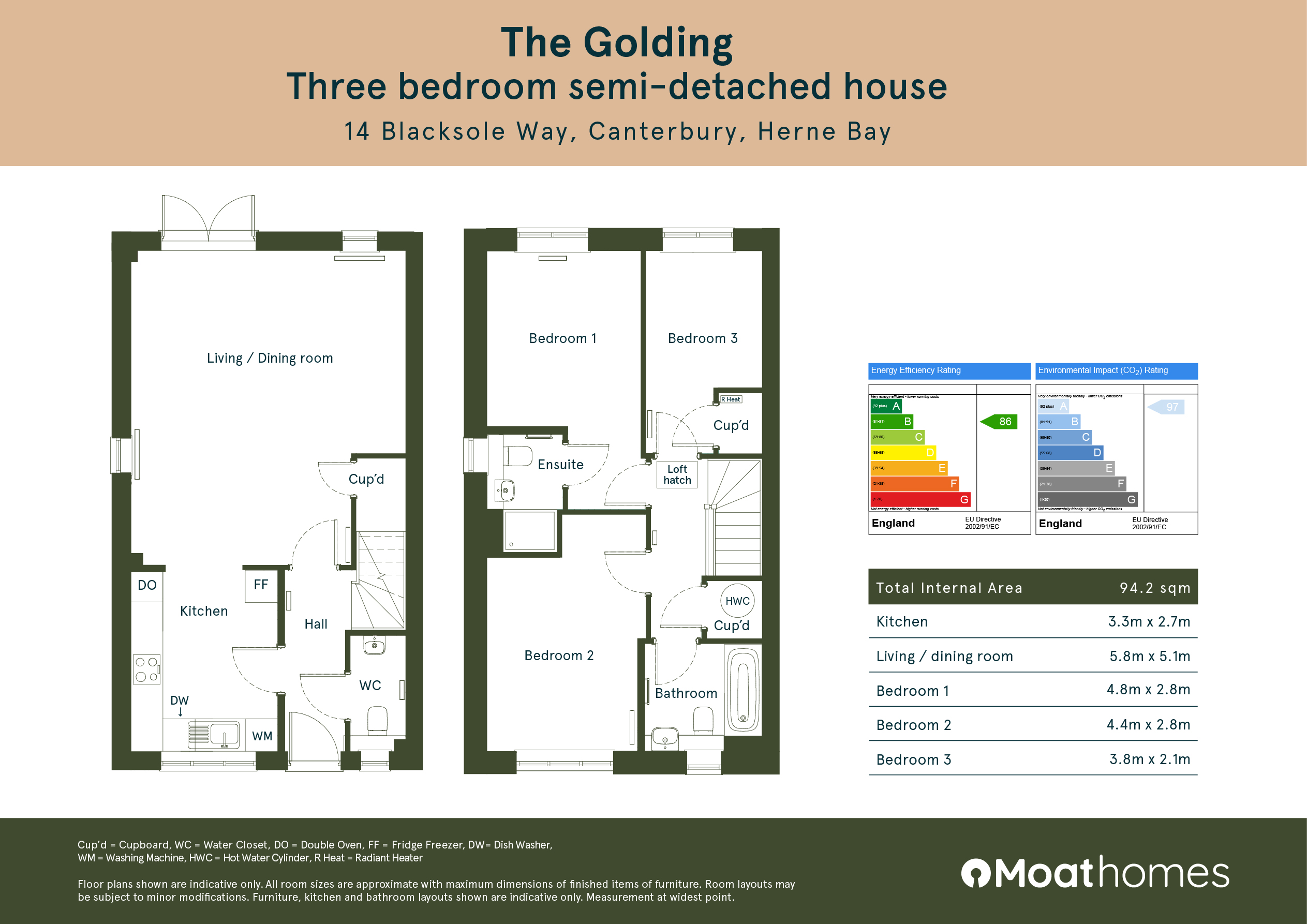Blacksole Place
Margate Road, Herne Bay, CT6 6LA
£1,057 estimated monthly cost
2, 3 bedrooms
1, 2 bathrooms
1 cloakroom
| Share price from | £80,000 | |
|---|---|---|
| Full market value from | £320,000 |
3 bedroom house unexpectedly back on the market!
Shared ownership in Herne Bay
Welcome to Blacksole, an exclusive collection of 2 and 3 bedroom homes designed with sustainability and modern living in mind. Located on the historic site of Blacksole Farm, this shared ownership development offers a rare opportunity to step onto the property ladder in a well-connected and desirable area. With air source heat pumps for efficient heating and electric vehicle charging points, these homes are thoughtfully crafted for eco-conscious living.
Perfectly situated less than 2 miles from Herne Bay’s lively seafront and town centre, Blacksole offers the best of both worlds—tranquil surroundings with easy access to a variety of amenities. From local bars and restaurants to a nearby Sainsbury’s supermarket, everything you need is close at hand. Excellent transport links, including the A229 Thanet Way and Herne Bay train station with regular services to London, ensure you’re always well-connected.
Final 3 bedroom house available
We currently have a three-bedroom house available from our latest release and it is available to reserve on a first-come-first-served basis. Secure your ideal property at Blacksole Place today by completing your application form!
Contact our Sales Executive
| Address | Type | No of beds | Full market value | Share price | Status | |||||||
|---|---|---|---|---|---|---|---|---|---|---|---|---|
| 1 Blacksole Way | House | 3 | £345,000 | £86,250 (25%) | Under Offer | |||||||
|
Additional details
|
||||||||||||
| 3 Blacksole Way | House | 3 | £350,000 | £87,500 (25%) | Under Offer | |||||||
|
Additional details
|
||||||||||||
| 7 Blacksole Way | House | 3 | £345,000 | £86,250 (25%) | Reserve off plan | |||||||
|
Additional details
|
||||||||||||
| 14 Blacksole Way | House | 3 | £345,000 | £86,250 (25%) | Reserve off plan | |||||||
|
Additional details
|
||||||||||||
| Address | 1 Blacksole Way |
|---|---|
| Type | House |
| No of beds | 3 |
| Full market value | £345,000 |
| Share price | £86,250 (25%) |
| Status | Under Offer |
| Mortgage deposit | £8,625 |
| Council tax band | D |
| Parking | Y |
| Address | 3 Blacksole Way |
|---|---|
| Type | House |
| No of beds | 3 |
| Full market value | £350,000 |
| Share price | £87,500 (25%) |
| Status | Under Offer |
| Mortgage deposit | £8,750 |
| Council tax band | D |
| Parking | Y |
| Address | 7 Blacksole Way |
|---|---|
| Type | House |
| No of beds | 3 |
| Full market value | £345,000 |
| Share price | £86,250 (25%) |
| Status | Reserve off plan |
| Mortgage deposit | £8,625 |
| Council tax band | D |
| Parking | Y |
| Address | 14 Blacksole Way |
|---|---|
| Type | House |
| No of beds | 3 |
| Full market value | £345,000 |
| Share price | £86,250 (25%) |
| Status | Reserve off plan |
| Mortgage deposit | £8,625 |
| Council tax band | D |
| Parking | Y |
Essential information
Lease term
990 years
Home warranty
NHBC
Freeholder
Moat Homes Limited
House builder
Kitewood Development Projects Limited
Managing agent
Moat Homes Limited
Management company
Moat Homes Limited
Council tax band
C & D
Specification
Kitchens
- Hockley matt handleless kitchen in dove grey
- White sparkle quartz effect laminate worktop
- Glass splashback
- Stainless-steel bowl and a half sink with mixer tap
Integrated Lamona (or equivalent) white goods including:
- Stainless steel single fan oven (2 beds only)
- Stainless steel double fan oven (3 beds only)
- Stainless steel four zone induction hob
- Stainless steel curved glass chimney extractor
- Integrated fridge freezer
- Integrated washing machine
- Integrated dishwasher (3 bedroom houses)
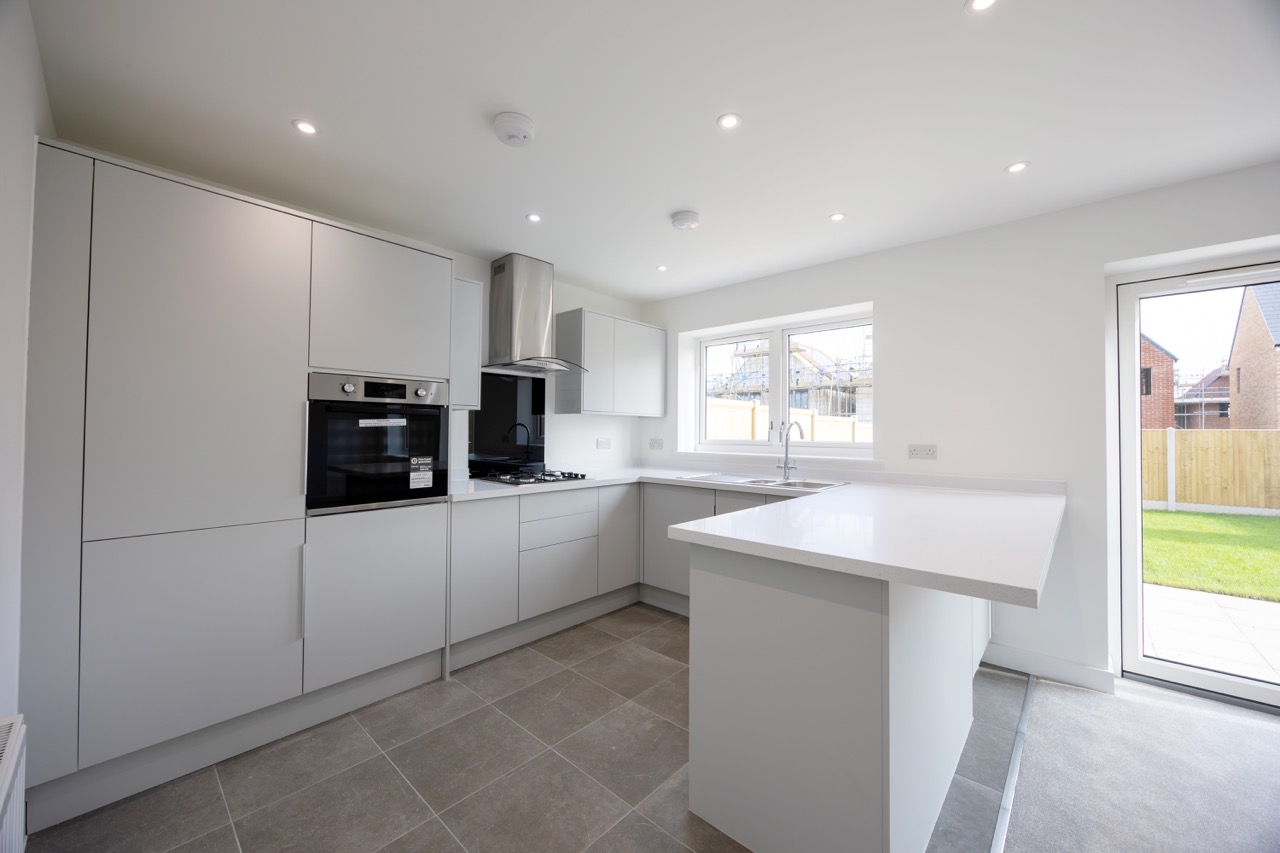
- Bath with thermostatic mixer tap, shower pack and glass bath screen.
- Back to wall floor mounted WC
- Basin with single level mixer tap
- Chrome heated ladder towel radiator
- Porcelain wall tiles
- Shaver socket
- Mirror
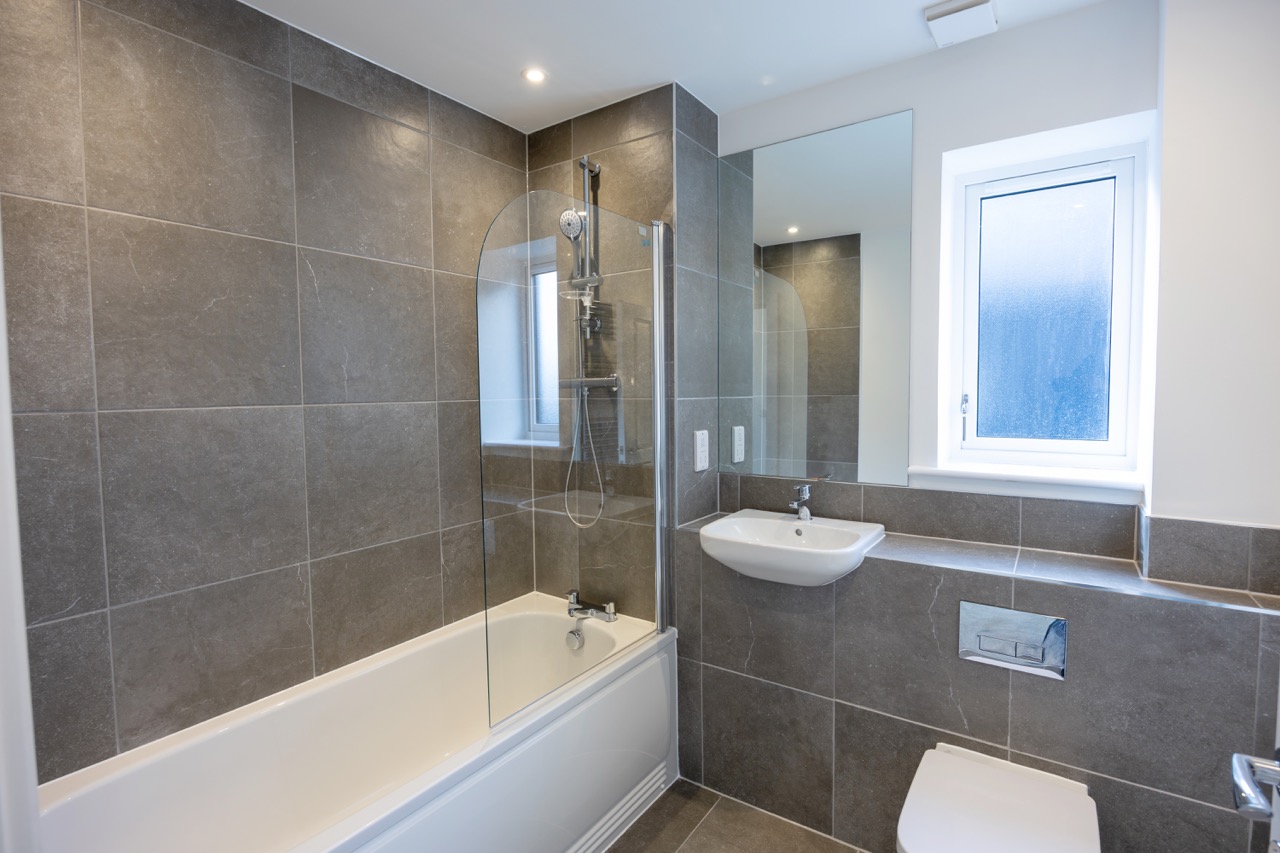
- Shower with thermostatic bar shower multi-function handset and glass screen
- Back to wall floor mounted WC
- Basin with mini basin mixer tap
- Chrome heated ladder towel radiator
- Porcelain wall tiles
- Shaver socket
- Mirror
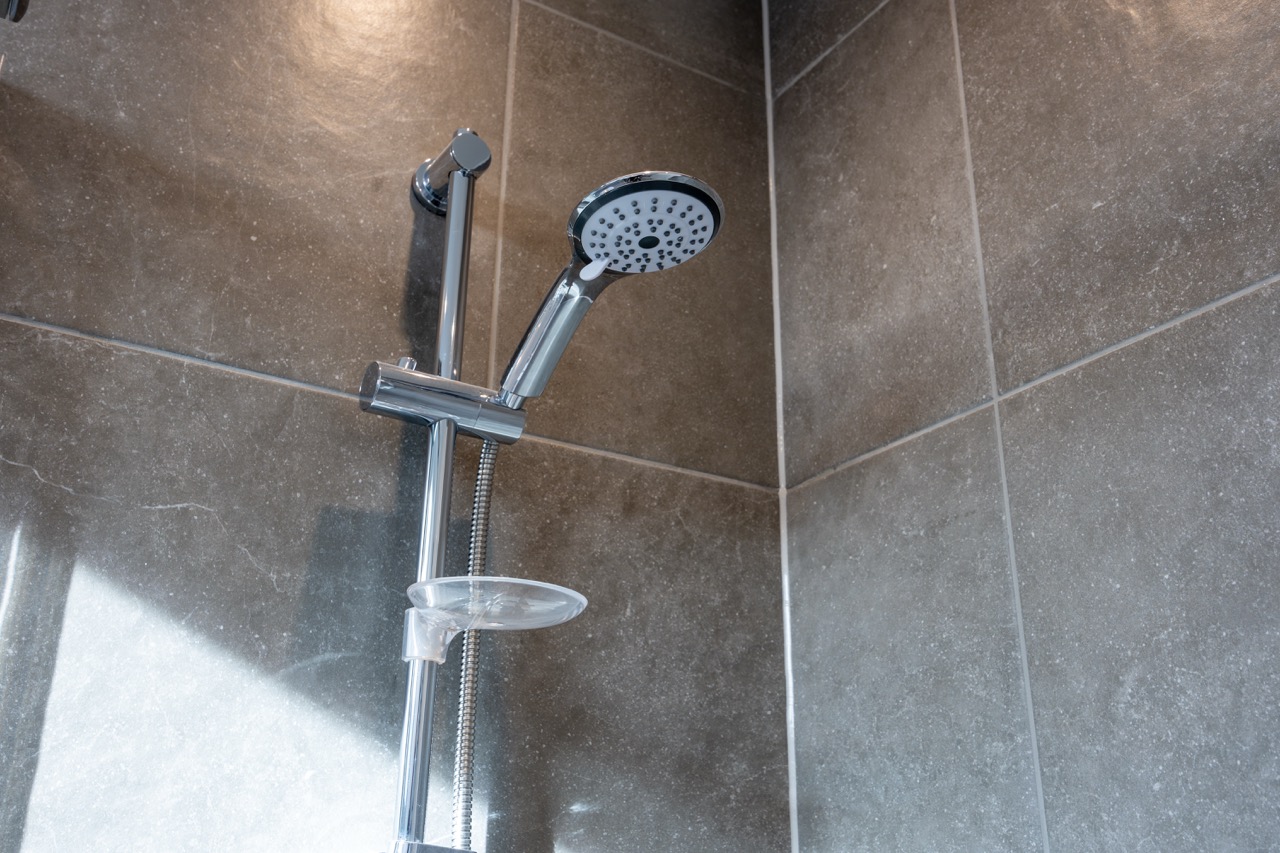
- Back to wall floor mounted WC
- Basin with mini basin mixer tap
- Porcelain wall tiles
- Mirror
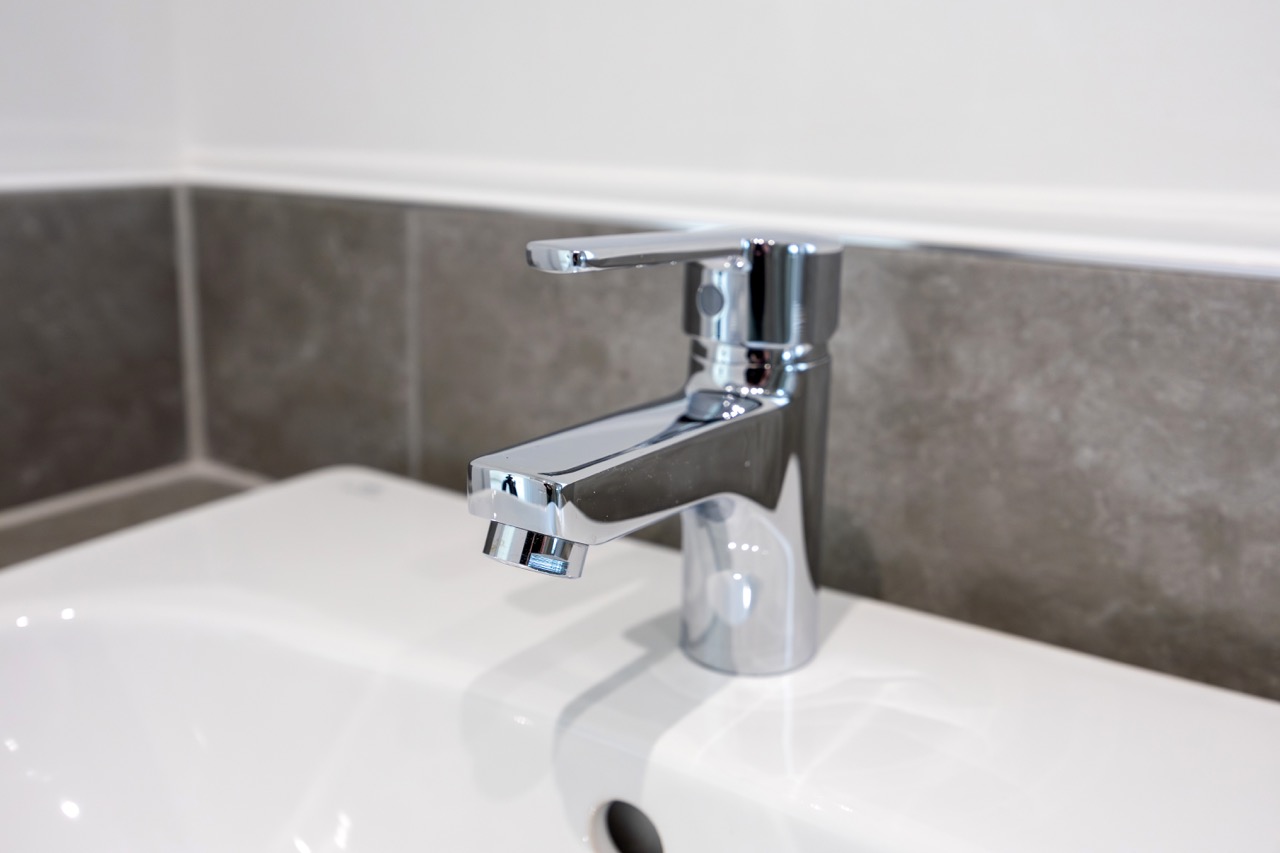
- Telephone points
- BT super fast broadband fibre connection ready for future activation*
- Recessed LED spotlights to dining/kitchen area and bathrooms
- Pendant light fittings to bedrooms and all other areas
- Mains operated with battery backup CO2, smoke and heat detectors
* Connection to be arranged by purchaser
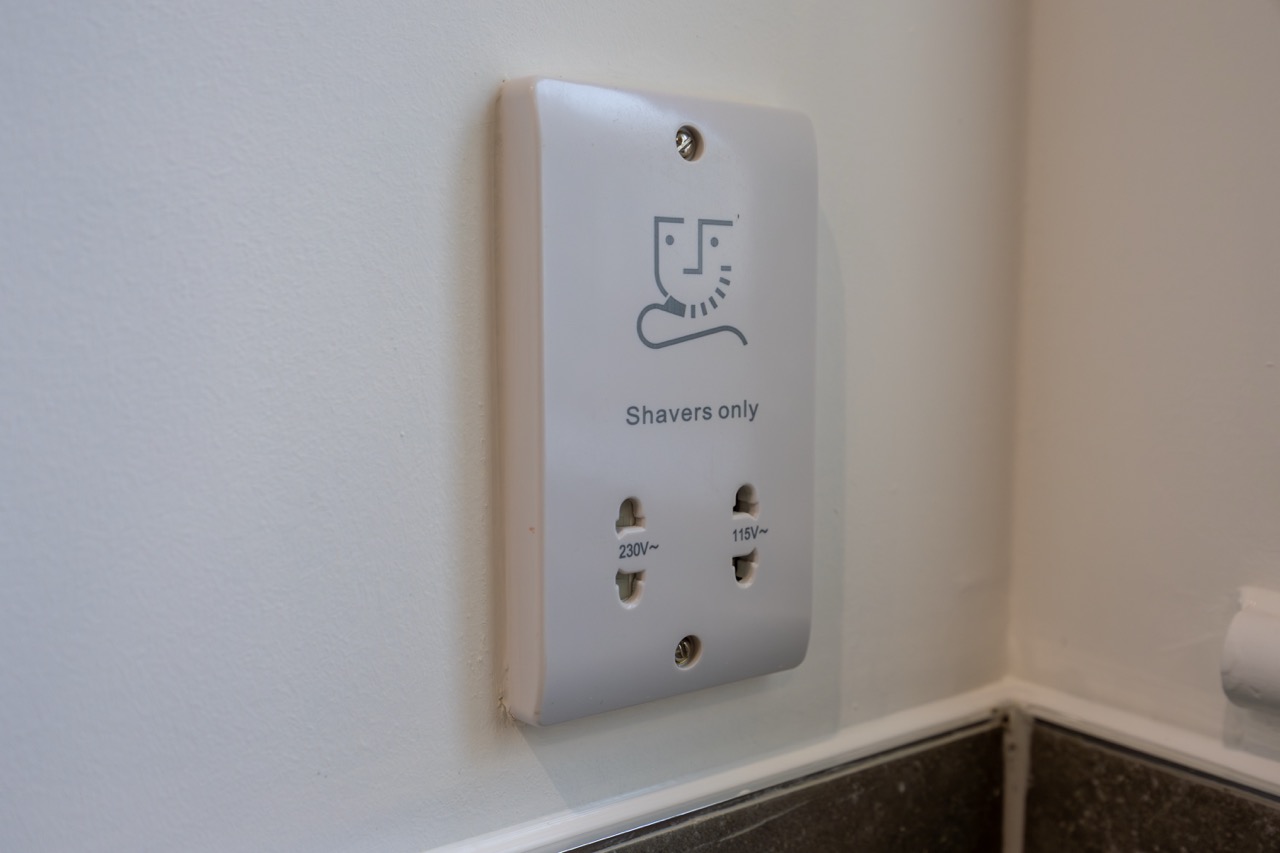
- Air source heat pump**
- Hot water cylinder**
- Radiators throughout
- Radiant heaters
** Please speak to the sales executive for further details
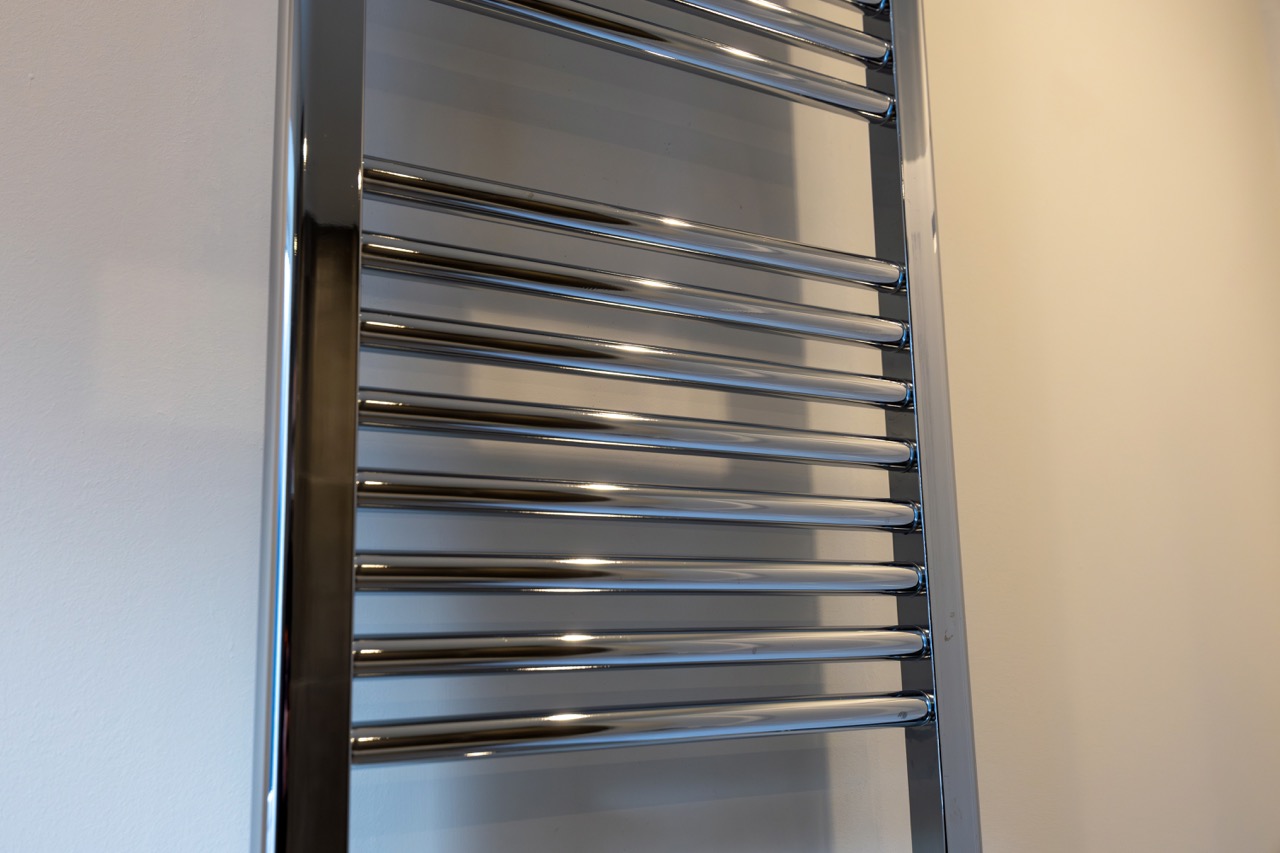
- Turfed rear garden with patio and shed
- External light to front and rear
- Wired door bell
- External tap
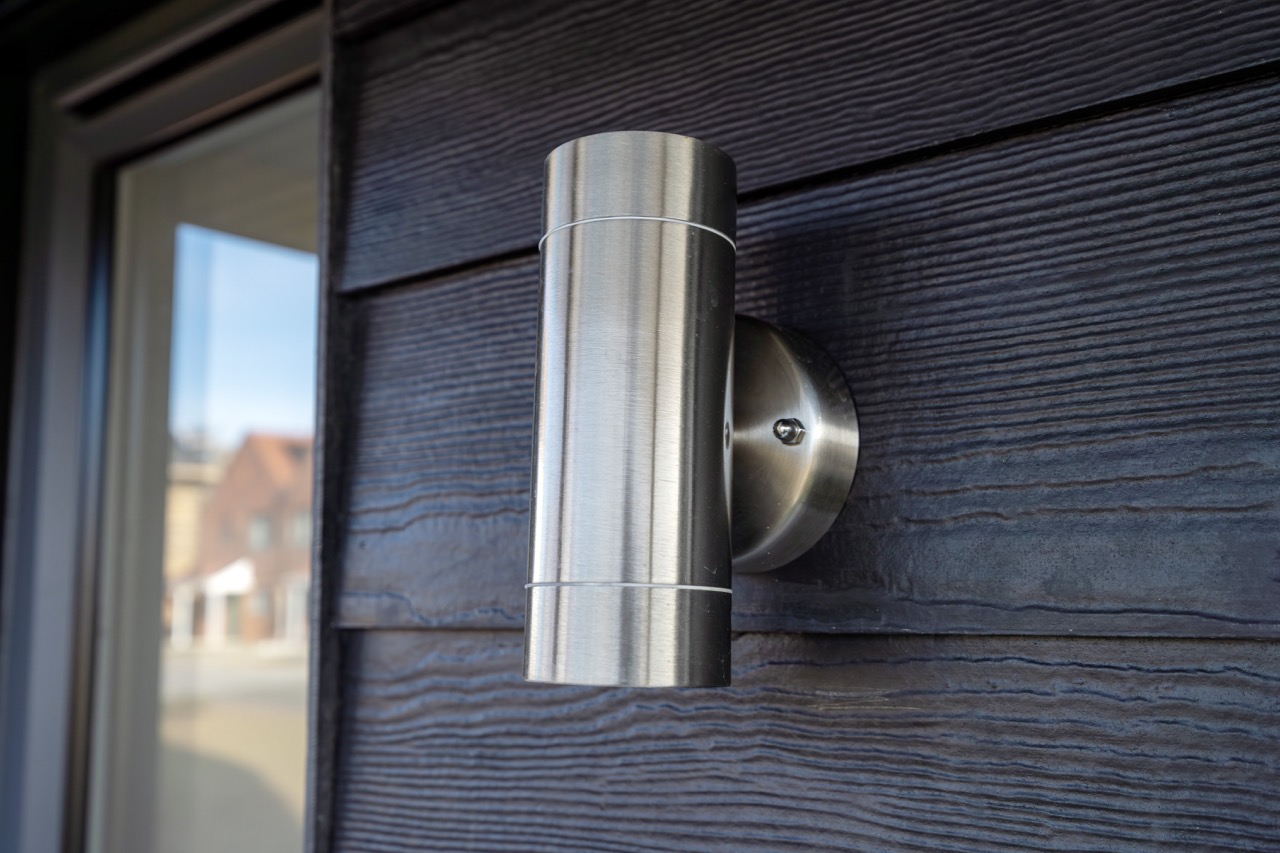
- White panelled internal doors
- White emulsion to ceiling and walls
- White satinwood to hardwood joinery
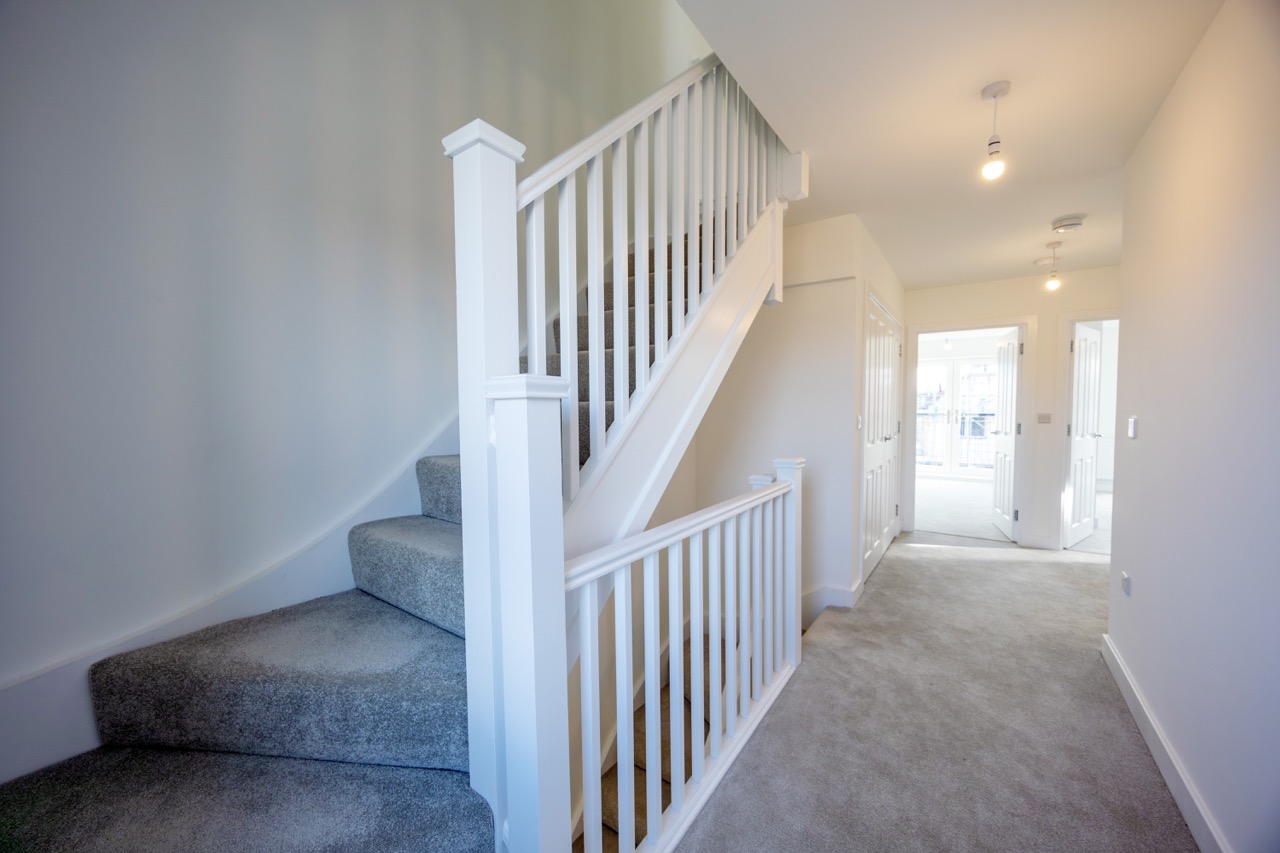
Parking
- Allocated parking spaces***
- EV charging points***
*** See site map for details
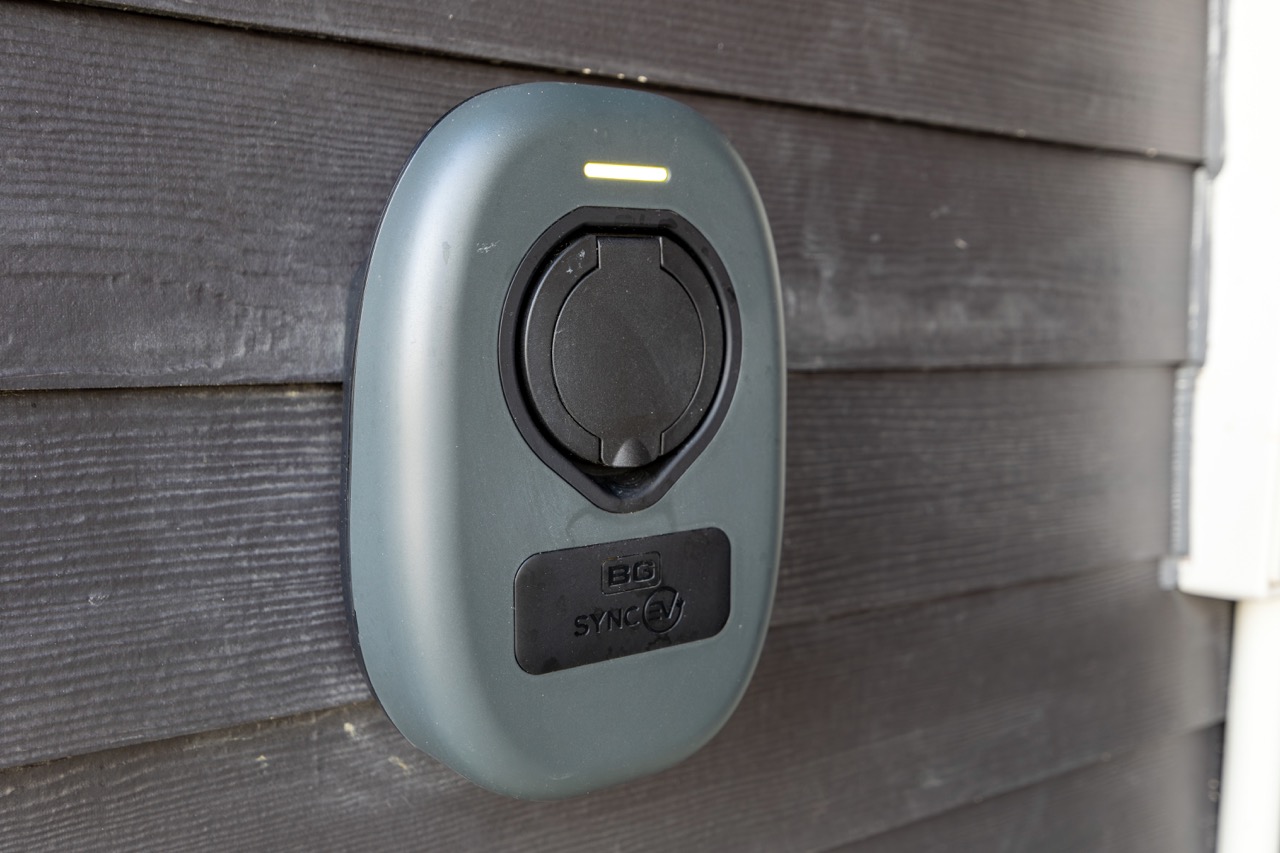
Kitchens
- Hockley matt handleless kitchen in dove grey
- White sparkle quartz effect laminate worktop
- Glass splashback
- Stainless-steel bowl and a half sink with mixer tap
Integrated Lamona (or equivalent) white goods including:
- Stainless steel single fan oven (2 beds only)
- Stainless steel double fan oven (3 beds only)
- Stainless steel four zone induction hob
- Stainless steel curved glass chimney extractor
- Integrated fridge freezer
- Integrated washing machine
- Integrated dishwasher (3 bedroom houses)

- Bath with thermostatic mixer tap, shower pack and glass bath screen.
- Back to wall floor mounted WC
- Basin with single level mixer tap
- Chrome heated ladder towel radiator
- Porcelain wall tiles
- Shaver socket
- Mirror

- Shower with thermostatic bar shower multi-function handset and glass screen
- Back to wall floor mounted WC
- Basin with mini basin mixer tap
- Chrome heated ladder towel radiator
- Porcelain wall tiles
- Shaver socket
- Mirror

- Back to wall floor mounted WC
- Basin with mini basin mixer tap
- Porcelain wall tiles
- Mirror

- Telephone points
- BT super fast broadband fibre connection ready for future activation*
- Recessed LED spotlights to dining/kitchen area and bathrooms
- Pendant light fittings to bedrooms and all other areas
- Mains operated with battery backup CO2, smoke and heat detectors
* Connection to be arranged by purchaser

- Air source heat pump**
- Hot water cylinder**
- Radiators throughout
- Radiant heaters
** Please speak to the sales executive for further details

- Turfed rear garden with patio and shed
- External light to front and rear
- Wired door bell
- External tap

- White panelled internal doors
- White emulsion to ceiling and walls
- White satinwood to hardwood joinery

Parking
- Allocated parking spaces***
- EV charging points***
*** See site map for details

Location
Living in Herne Bay
Situated close to the vibrant Herne Bay seafront and town centre, Blacksole is ideally positioned for those who love coastal living combined with easy access to local amenities. Families will appreciate the proximity to several well-regarded schools in the area, catering to all age groups and offering excellent educational opportunities. Blacksole Place is also within easy reach of Canterbury, with its historic attractions and diverse dining options.
Blacksole boasts excellent transport links. The nearby A299 Thanet Way connects seamlessly to the A2 and M2, making journeys further afield straightforward. For train journeys, Herne Bay station is just a short drive away, providing regular services to London Victoria and high-speed connections to London St Pancras in under 90 minutes. Everyday essentials are close at hand, with a large Sainsbury’s supermarket conveniently located less than half a mile from the development.


