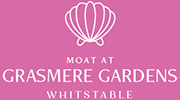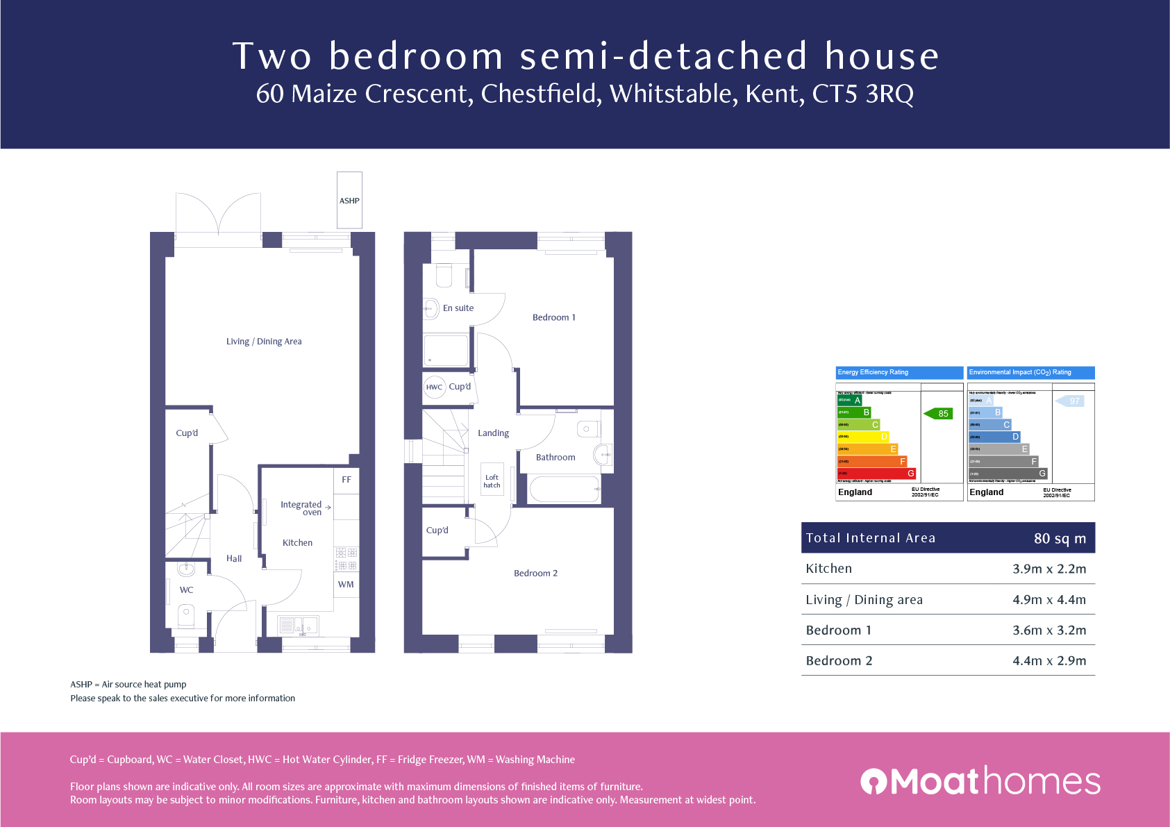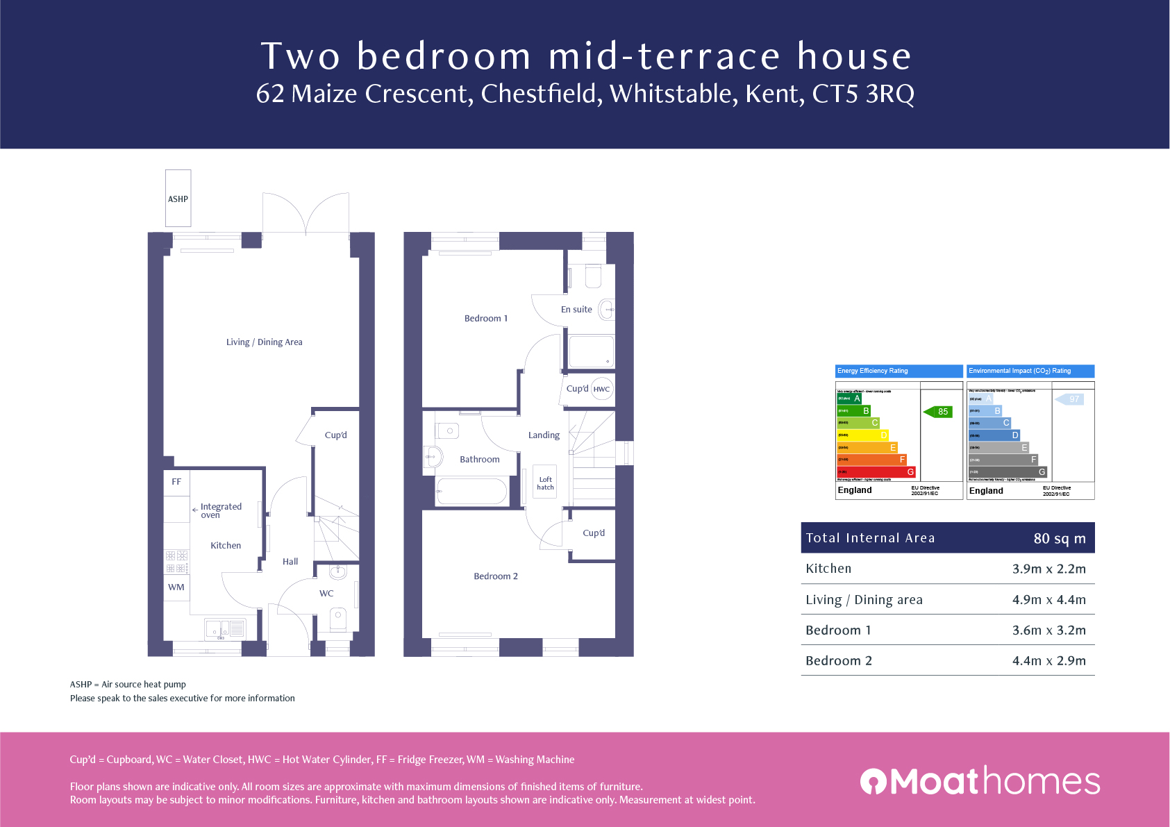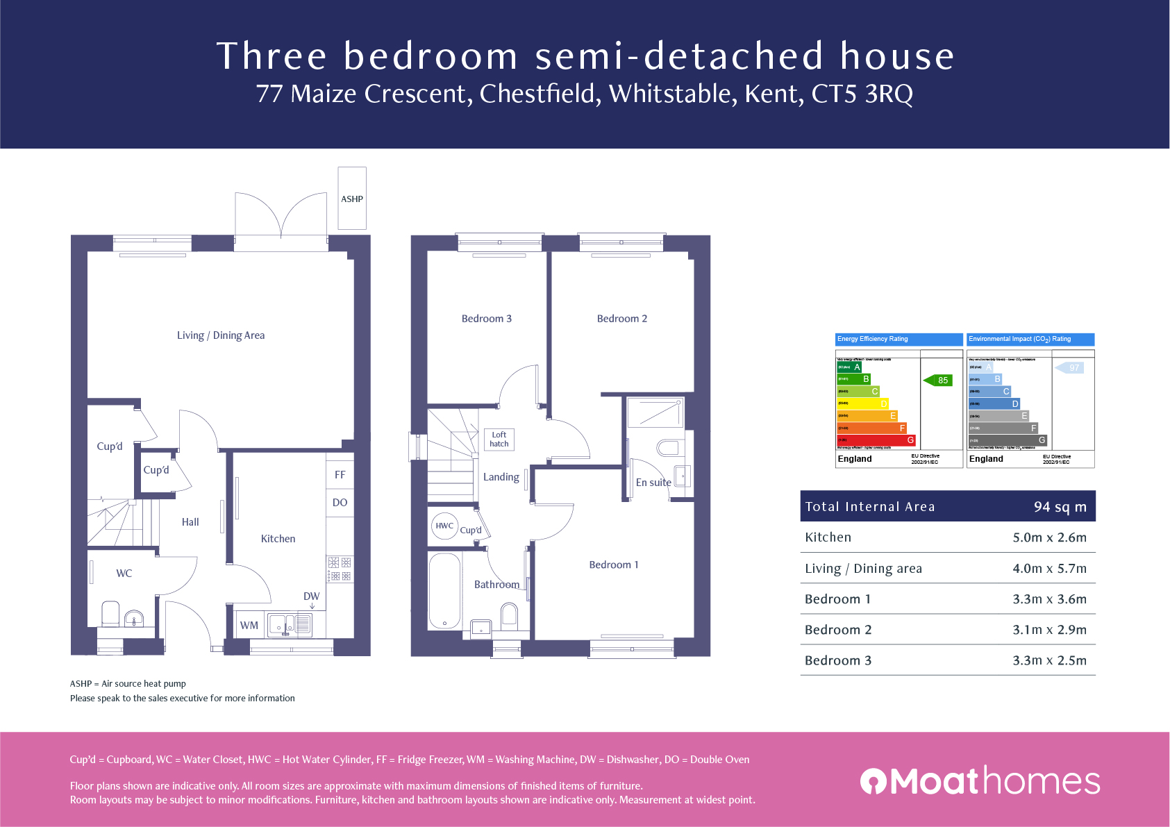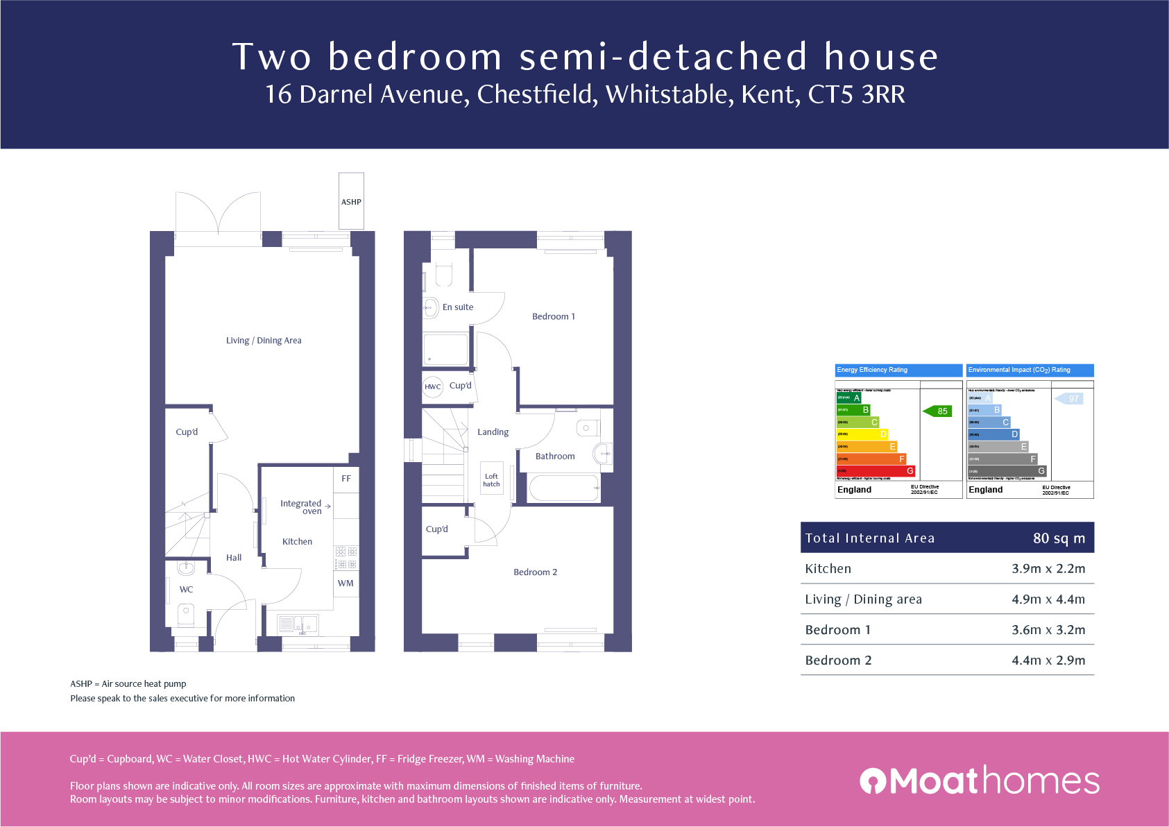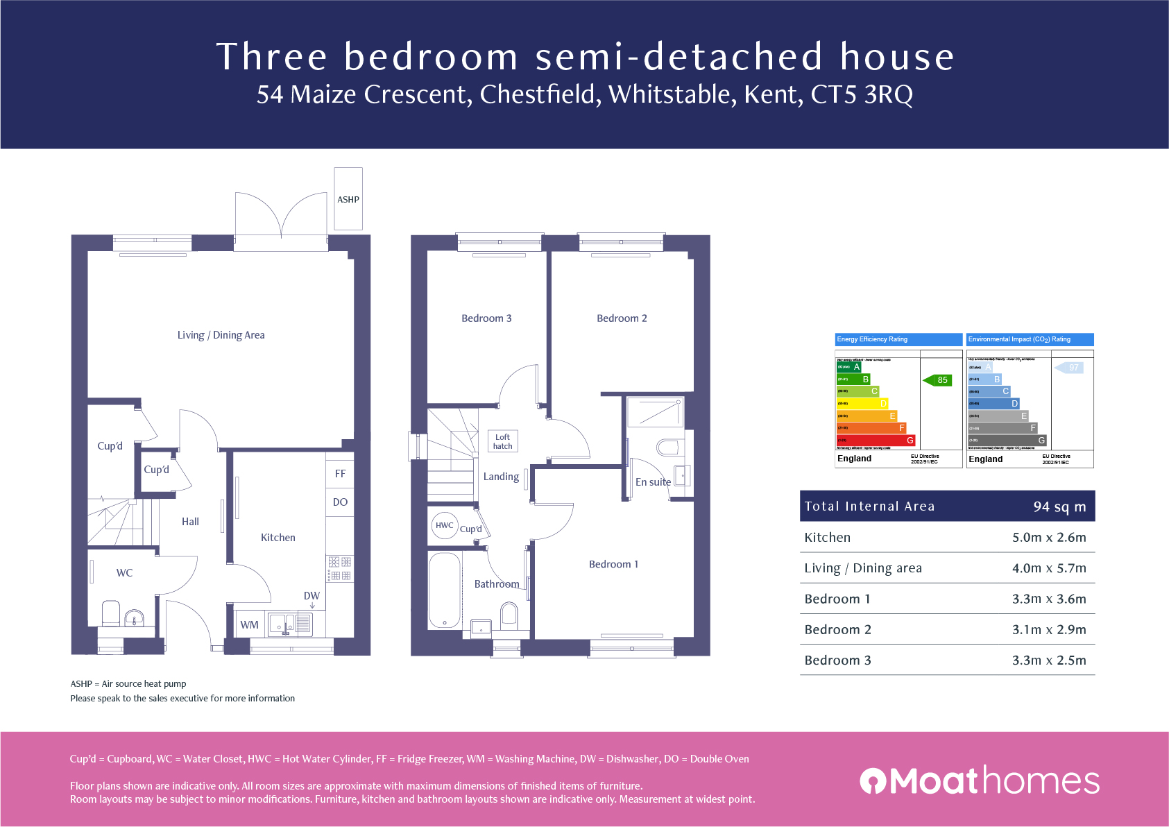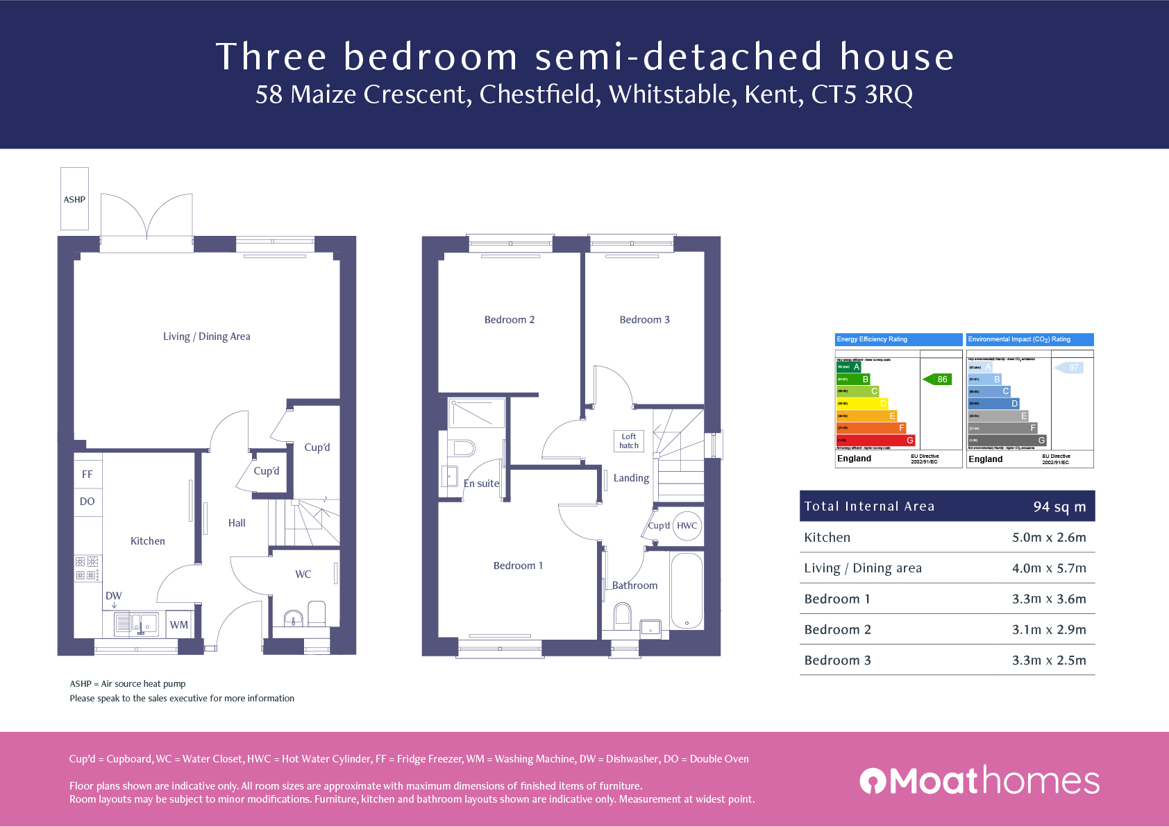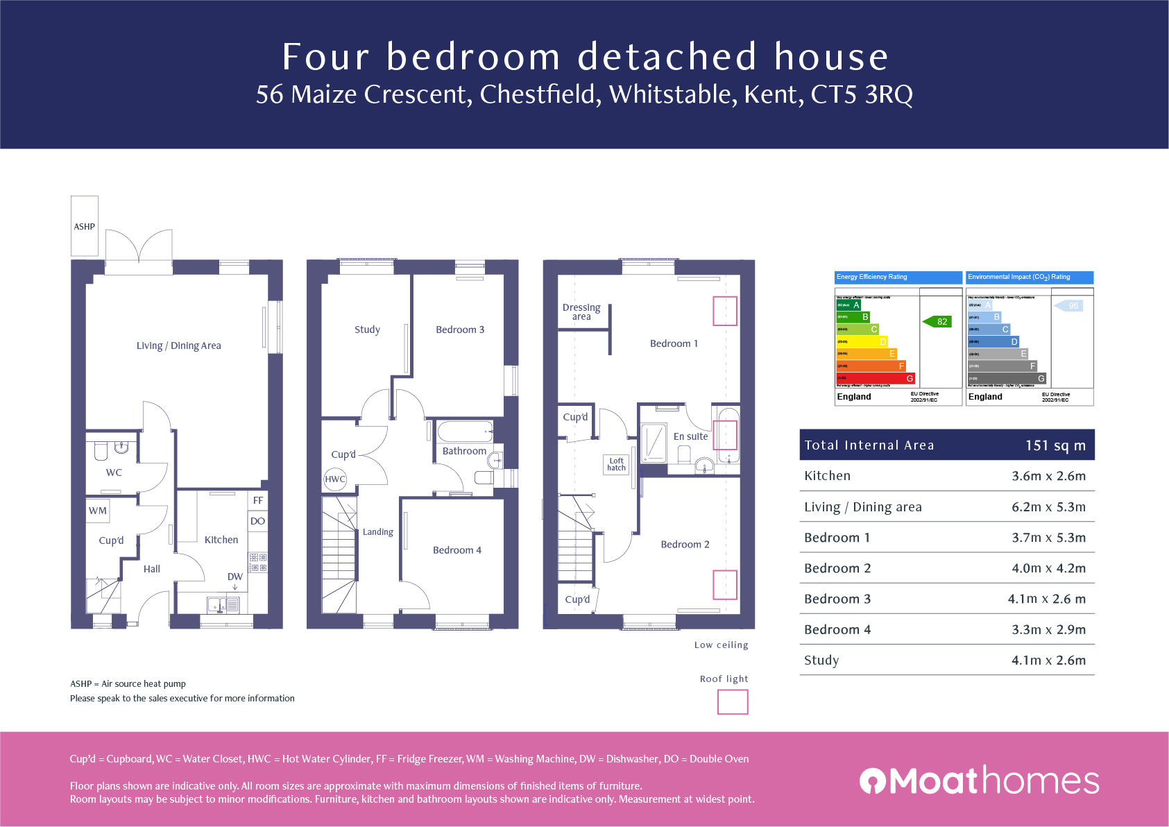Grasmere Gardens
Whitstable, Kent, CT5 3PT
£1,206 estimated monthly cost
2, 3, 4 bedrooms
1, 2 bathrooms
1 cloakroom
| Share price from | £90,000 | |
|---|---|---|
| Full market value from | £360,000 |
2 & 3 bedroom houses unexpectedly back on the market!
Shared ownership in Whitstable
Grasmere Gardens is a brand-new development offering a collection of 2, 3, and 4 bedroom houses for shared ownership in Whitstable, Kent. Perfectly located near the stunning Kent coast, these homes combine seaside charm with peaceful village living.
Set within Chestfield village, a well-connected and friendly community, Grasmere Gardens is surrounded by beautifully landscaped green spaces and ancient woodland. It's the perfect setting for those who want to enjoy nature while staying close to everything they need.
Each home has been expertly crafted by renowned developer Kitewood and features spacious rooms, quality flooring throughout, high-specification kitchens with integrated appliances, and private rear gardens. With a range of layouts and sizes available, there’s something to suit everyone, whether you're a first-time buyer, growing family, or looking to downsize.
2 & 3-bedroom houses back on the market!
A collection of 2 and 3 bedroom houses from the current release are unexpectedly back on the market! They are available to reserve on a first-come-first-served basis and will be ready to move into from next year.
Complete your application form and pick your favourite homes today to take the first step in reserving one of these homes.
Final collection launching soon | Thursday 6 November
We'll also be releasing our final houses - 2 x 2 bedroom houses - for off-plan reservations on Thursday 6 November. Complete your application form and we'll be in touch with next steps on launch day.
Complete your application form today to hear from us on launch day
Contact our Sales Executive
| Address | Type | No of beds | Full market value | Share price | Status | |||||||
|---|---|---|---|---|---|---|---|---|---|---|---|---|
| 60 Maize Crescent | House | 2 | £360,000 | £90,000 (25%) | Reserve off plan | |||||||
|
Additional details
|
||||||||||||
| 62 Maize Crescent | House | 2 | £360,000 | £90,000 (25%) | Under Offer | |||||||
|
Additional details
|
||||||||||||
| 14 Darnel Avenue | House | 2 | TBC | TBC (25%) | Coming Soon | |||||||
|
Additional details
|
||||||||||||
| 16 Darnel Avenue | House | 2 | TBC | TBC (25%) | Coming Soon | |||||||
|
Additional details
|
||||||||||||
| 54 Maize Crescent | House | 3 | £410,000 | £102,500 (25%) | Reserve off plan | |||||||
|
Additional details
|
||||||||||||
| 58 Maize Crescent | House | 3 | £410,000 | £102,500 (25%) | Reserve off plan | |||||||
|
Additional details
|
||||||||||||
| 56 Maize Crescent | House | 4 | £550,000 | £137,500 (25%) | Under Offer | |||||||
|
Additional details
|
||||||||||||
| Address | 60 Maize Crescent |
|---|---|
| Type | House |
| No of beds | 2 |
| Full market value | £360,000 |
| Share price | £90,000 (25%) |
| Status | Reserve off plan |
| Mortgage deposit | £9,000 |
| Council tax band | C |
| Parking | Y |
| Address | 62 Maize Crescent |
|---|---|
| Type | House |
| No of beds | 2 |
| Full market value | £360,000 |
| Share price | £90,000 (25%) |
| Status | Under Offer |
| Mortgage deposit | £9,000 |
| Council tax band | C |
| Parking | Y |
| Address | 14 Darnel Avenue |
|---|---|
| Type | House |
| No of beds | 2 |
| Full market value | TBC |
| Share price | TBC (25%) |
| Status | Coming Soon |
| Mortgage deposit | TBC |
| Council tax band | TBC |
| Parking | Y |
| Address | 16 Darnel Avenue |
|---|---|
| Type | House |
| No of beds | 2 |
| Full market value | TBC |
| Share price | TBC (25%) |
| Status | Coming Soon |
| Mortgage deposit | TBC |
| Council tax band | TBC |
| Parking | Y |
| Address | 54 Maize Crescent |
|---|---|
| Type | House |
| No of beds | 3 |
| Full market value | £410,000 |
| Share price | £102,500 (25%) |
| Status | Reserve off plan |
| Mortgage deposit | £10,250 |
| Council tax band | D |
| Parking | Y |
| Address | 58 Maize Crescent |
|---|---|
| Type | House |
| No of beds | 3 |
| Full market value | £410,000 |
| Share price | £102,500 (25%) |
| Status | Reserve off plan |
| Mortgage deposit | £10,250 |
| Council tax band | D |
| Parking | Y |
| Address | 56 Maize Crescent |
|---|---|
| Type | House |
| No of beds | 4 |
| Full market value | £550,000 |
| Share price | £137,500 (25%) |
| Status | Under Offer |
| Mortgage deposit | £13,750 |
| Council tax band | E |
| Parking | Y |
Essential information
House builder
Kitewood
Home warranty
NHBC
Lease term
990 years
Managing agent
Grasmere Gardens Management Company Ltd
Management company
Moat Homes Ltd
Freeholder
Moat Homes Ltd
Specification
- Hockley handleless kitchen in dove grey
- White sparkle quartz effect laminate worktop
- Glass splashback
- Stainless-steel bowl and a half sink with mixer tap
Integrated Lamona or equivalent white goods including:
- Stainless steel single electric oven (Double houses with 3+ bedrooms)
- Stainless steel 4 zone induction hob
- Stainless steel extractor fan hood
- Integrated fridge freezer
- Integrated washing machine
- Integrated dishwasher (for houses with 3+ bedrooms)

- Bath with thermostatic mixer tap, shower pack and glass bath screen.
- Back to wall floor mounted WC
- Basin with chrome mixer tap
- Chrome heated ladder towel radiator to bathroom and en-suite
- Ceramic wall tiles
- Shaver socket
- Mirror
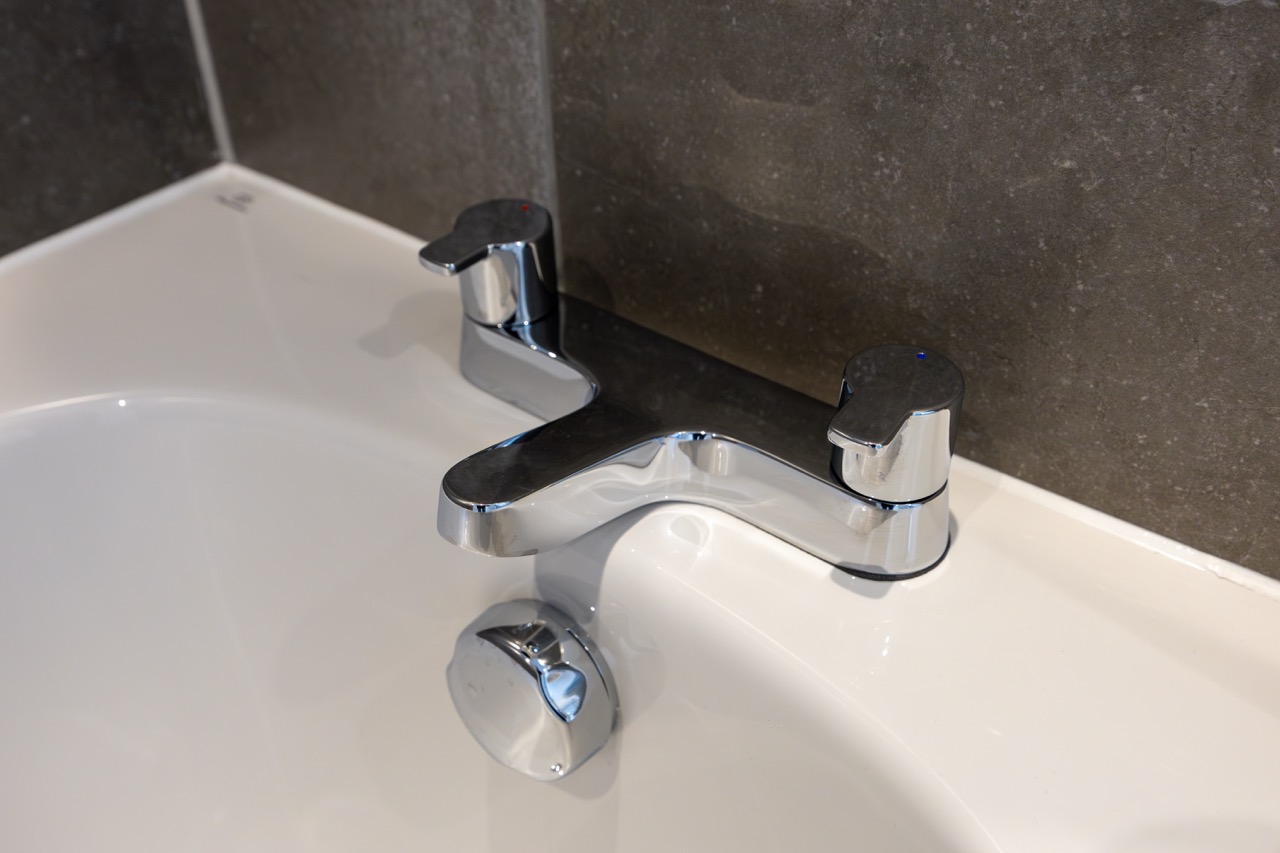
- Telephone points in living room and all bedrooms
- BT super fast broadband fibre connection ready for future activation*
- Recessed LED downlighters to kitchen and bathrooms
- Pendant light fittings to living/dining area, stairs, bedrooms and hallway
- Mains operated with battery backup CO2, smoke and heat detectors
* Connection to be arranged by purchaser
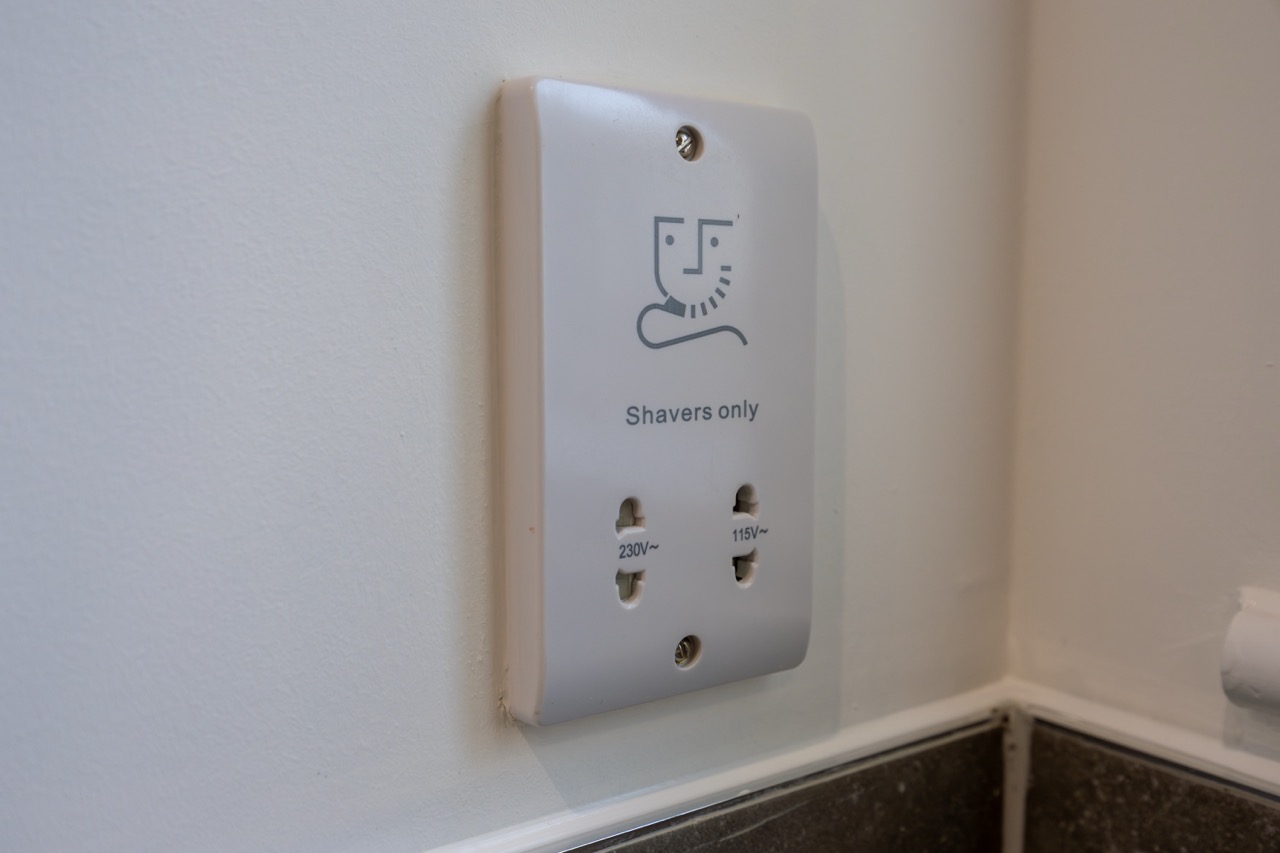
- Air source heat pumps**
- Radiators throughout
** Please speak to the sales executive for further details
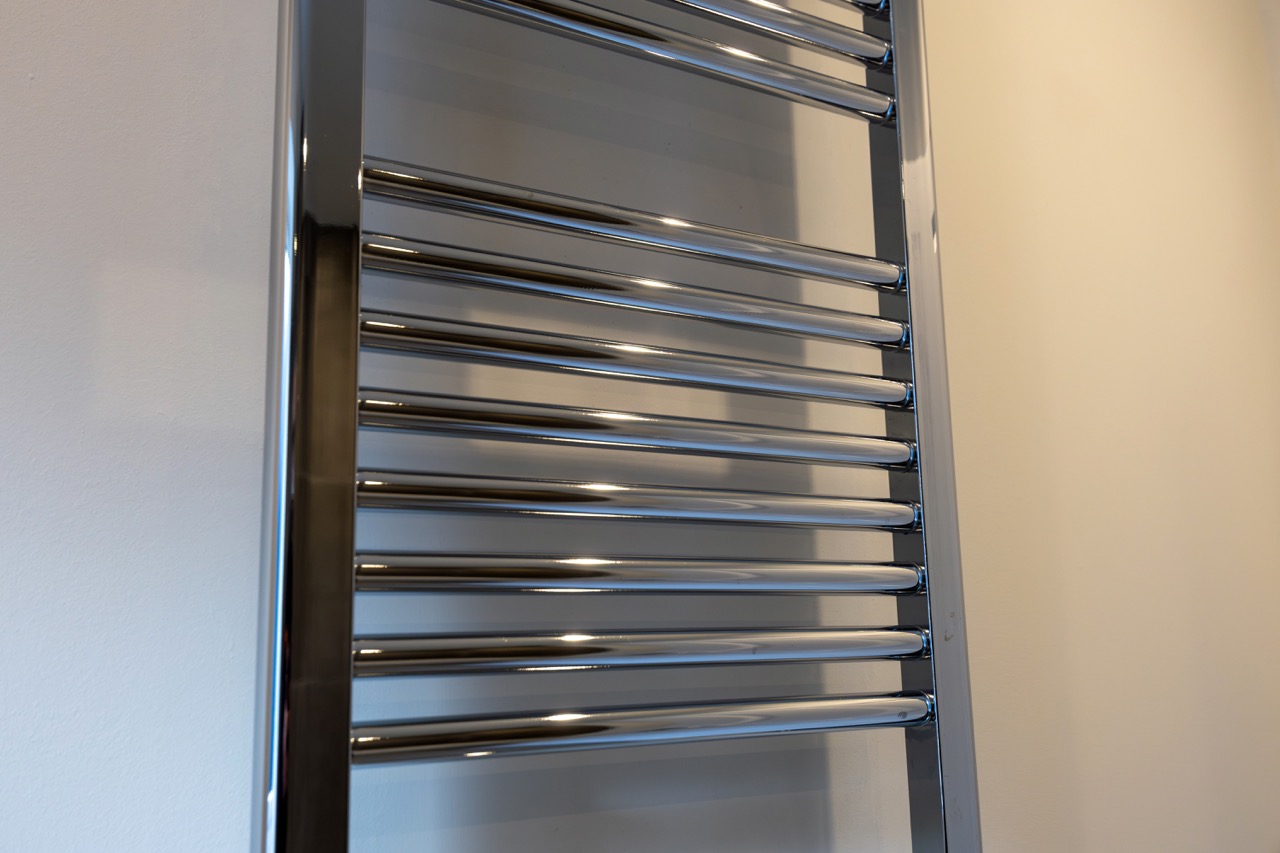
- Carpet to living/dining areas, landing, landing cupboard and bedrooms
- Ceramic tiles to kitchen/living/dining areas, bathrooms and all other areas
- White panelled internal doors
- White emulsion to ceiling and walls
- White satinwood to hardwood joinery
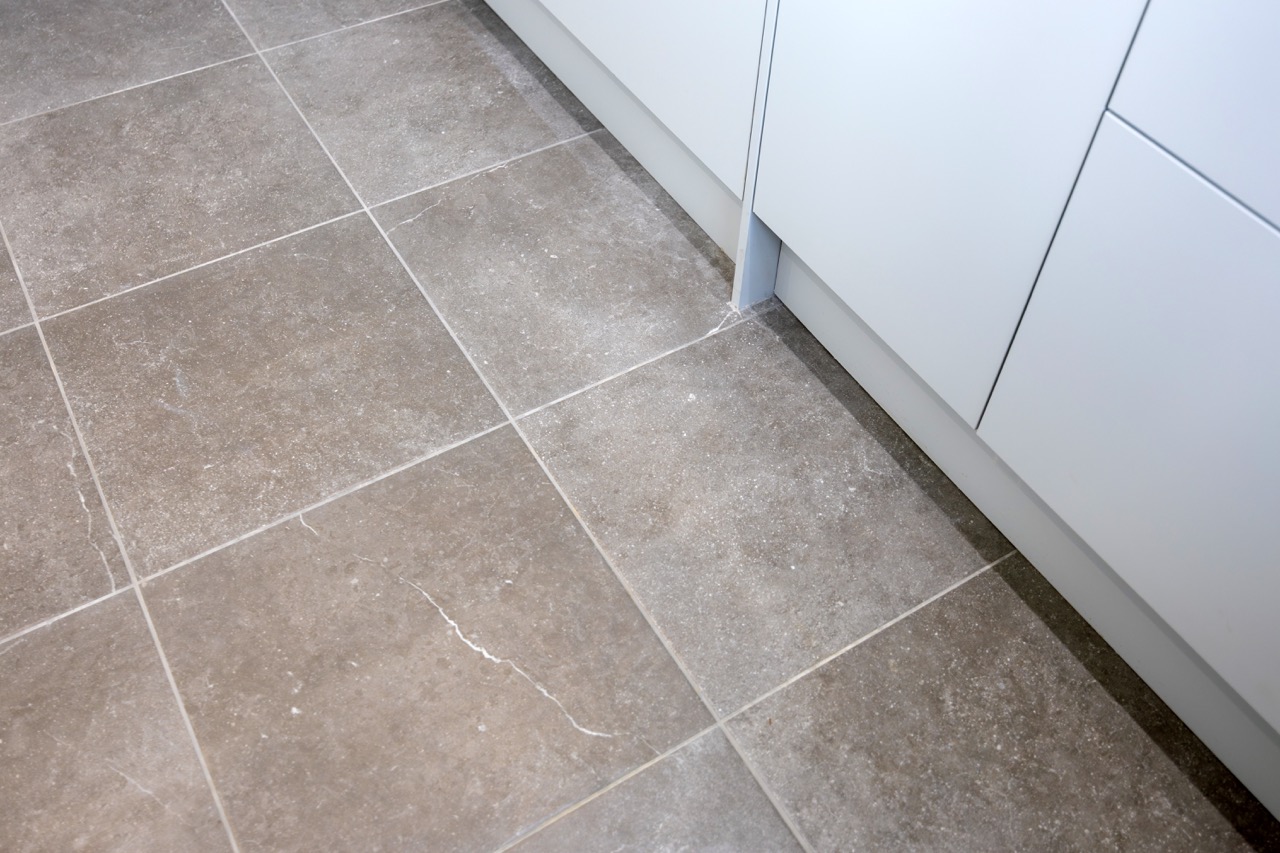
- One or two allocated parking spaces***
- EV charging points for all spaces
*** See site map for details
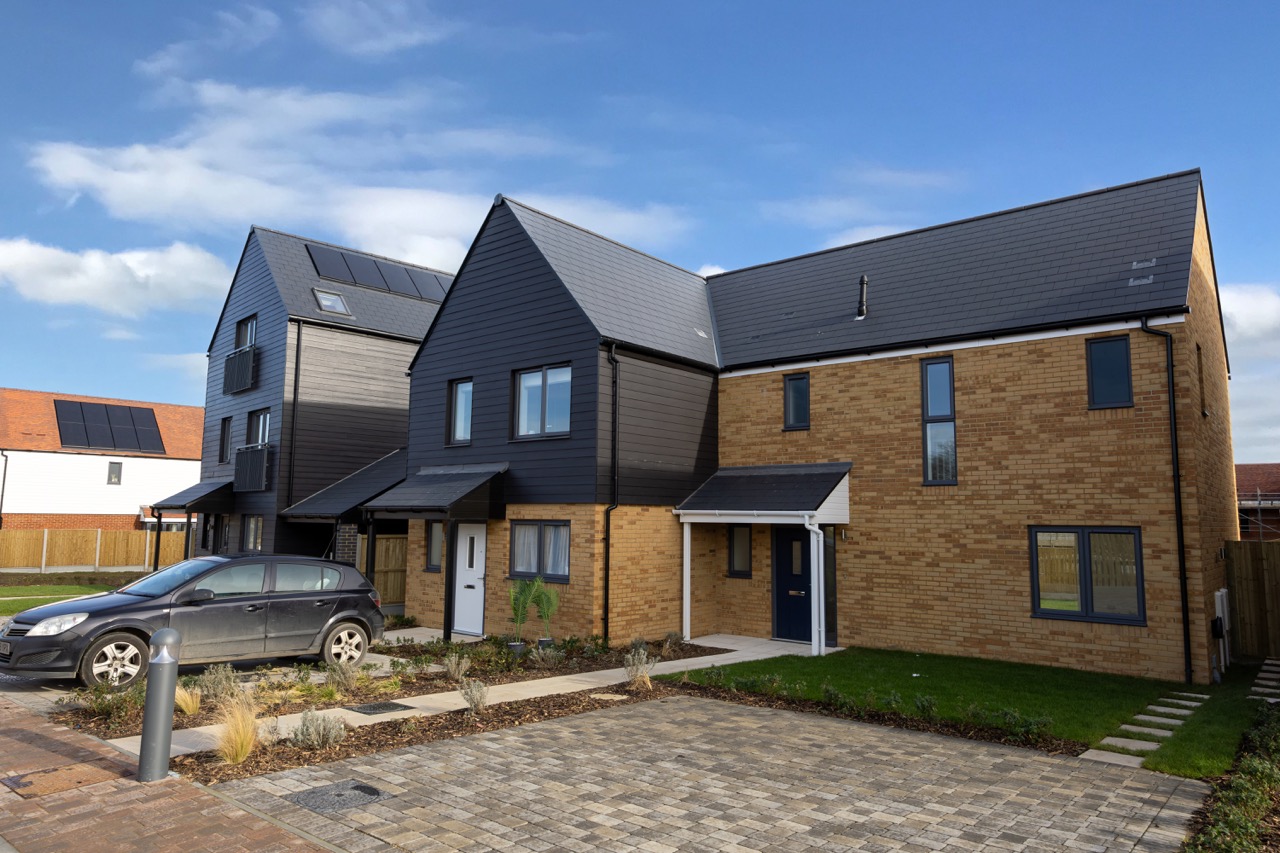
- En-suite with shower and chrome heated towel rail
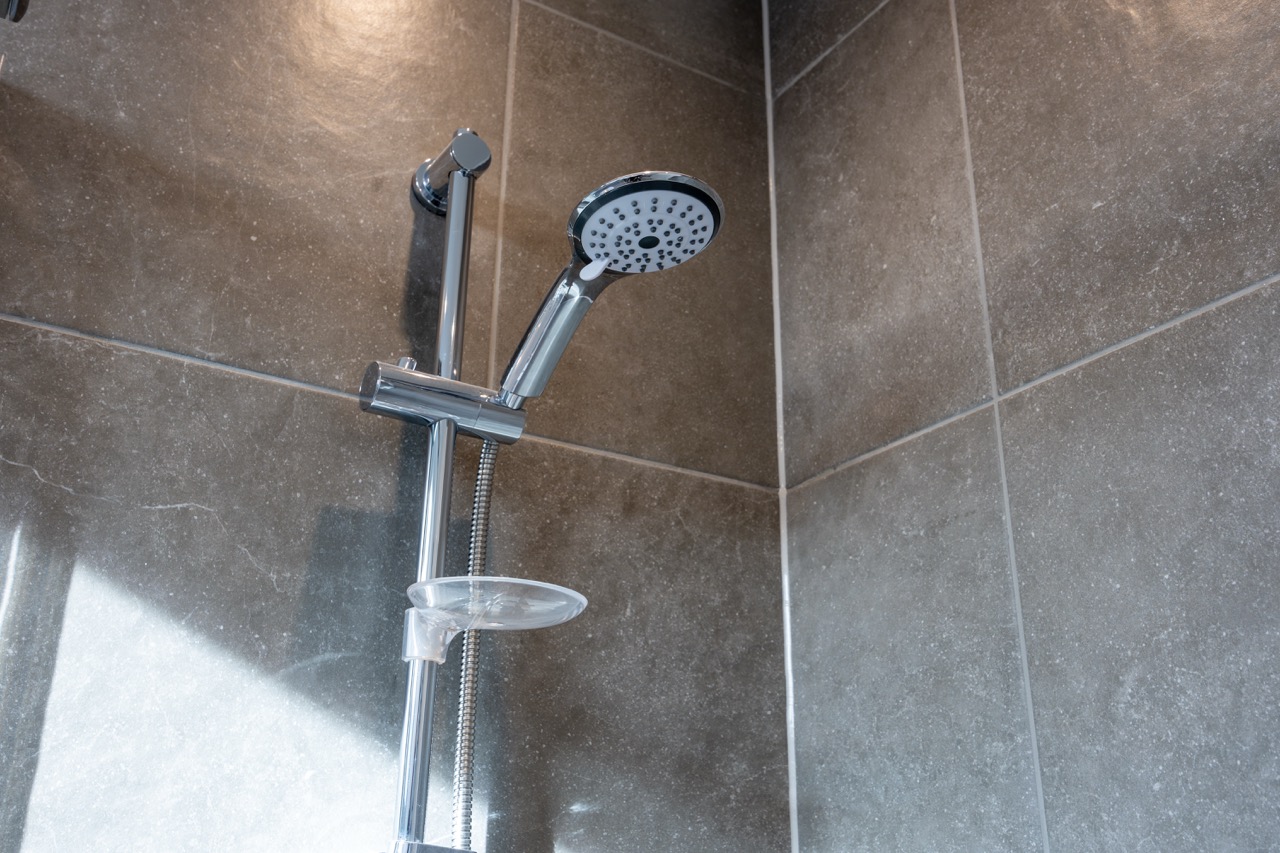
- Downstairs cloakroom
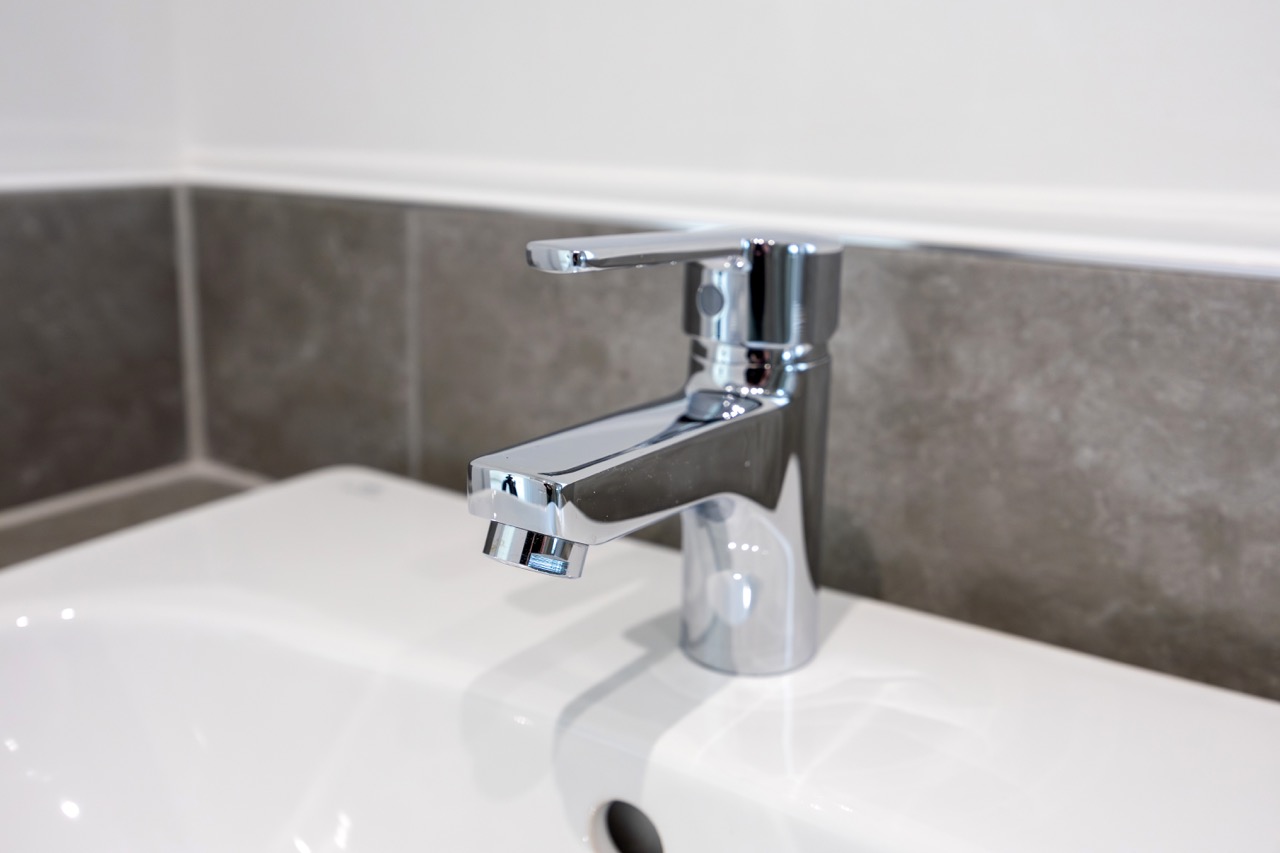
- Turfed rear garden with patio and timber fencing
- External security light with PIR operation and daylight sensor
- Mains operated doorbell
- External tap
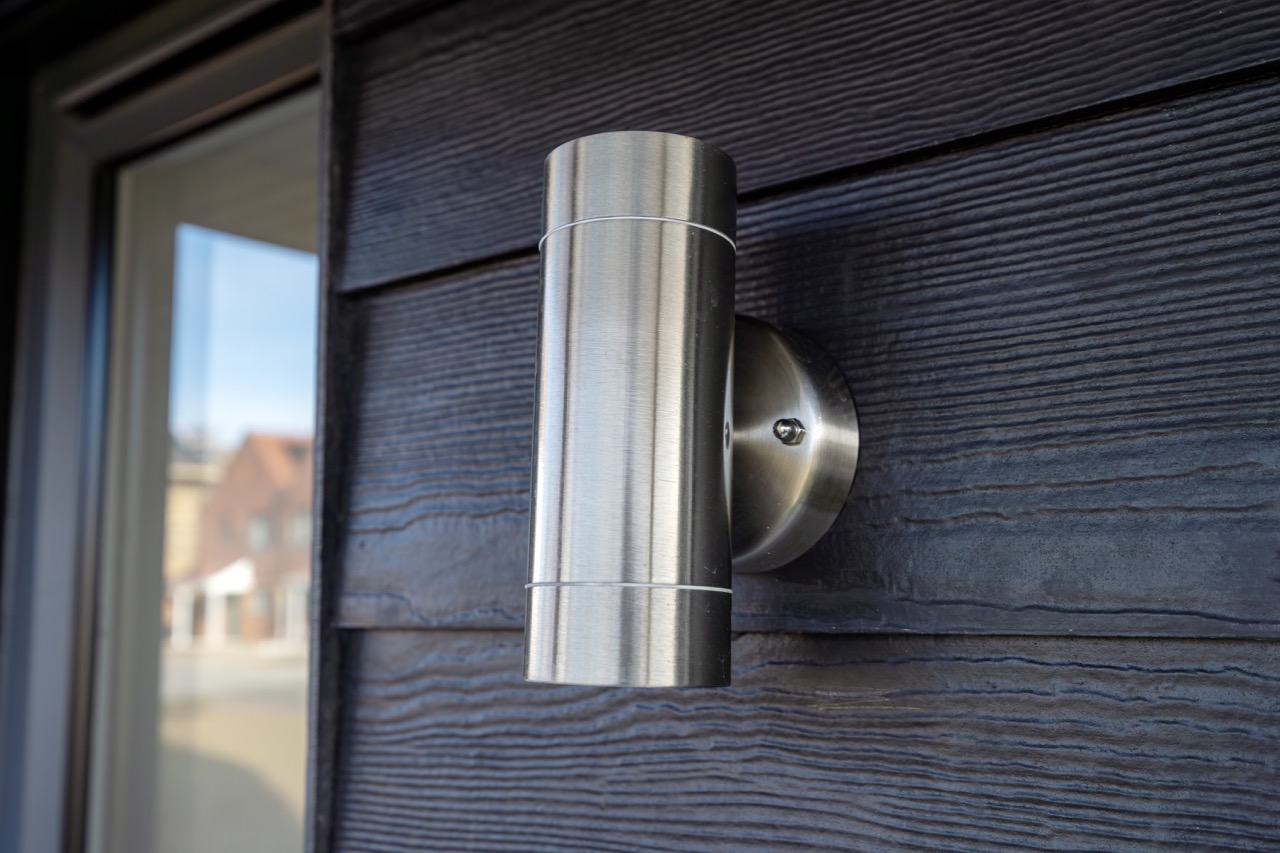
- Hockley handleless kitchen in dove grey
- White sparkle quartz effect laminate worktop
- Glass splashback
- Stainless-steel bowl and a half sink with mixer tap
Integrated Lamona or equivalent white goods including:
- Stainless steel single electric oven (Double houses with 3+ bedrooms)
- Stainless steel 4 zone induction hob
- Stainless steel extractor fan hood
- Integrated fridge freezer
- Integrated washing machine
- Integrated dishwasher (for houses with 3+ bedrooms)

- Bath with thermostatic mixer tap, shower pack and glass bath screen.
- Back to wall floor mounted WC
- Basin with chrome mixer tap
- Chrome heated ladder towel radiator to bathroom and en-suite
- Ceramic wall tiles
- Shaver socket
- Mirror

- Telephone points in living room and all bedrooms
- BT super fast broadband fibre connection ready for future activation*
- Recessed LED downlighters to kitchen and bathrooms
- Pendant light fittings to living/dining area, stairs, bedrooms and hallway
- Mains operated with battery backup CO2, smoke and heat detectors
* Connection to be arranged by purchaser

- Air source heat pumps**
- Radiators throughout
** Please speak to the sales executive for further details

- Carpet to living/dining areas, landing, landing cupboard and bedrooms
- Ceramic tiles to kitchen/living/dining areas, bathrooms and all other areas
- White panelled internal doors
- White emulsion to ceiling and walls
- White satinwood to hardwood joinery

- One or two allocated parking spaces***
- EV charging points for all spaces
*** See site map for details

- En-suite with shower and chrome heated towel rail

- Downstairs cloakroom

- Turfed rear garden with patio and timber fencing
- External security light with PIR operation and daylight sensor
- Mains operated doorbell
- External tap

Video gallery
Location
Living in Whitstable
Set halfway between the lively coastal towns of Whitstable and Herne Bay and close to Canterbury, Chestfield is perfectly placed for impressive restaurants, quaint shops, charming villages and lovely beaches.
Grasmere Gardens is within a 10-minute walking distance from Chestfield and Swalecliffe train station where you can catch a direct train to London Victoria. Alternatively, you can reach London St Pancras International in just 1 hour 22 minutes from nearby Herne Bay. The A299 Thanet Way is close by and connects to the M2 and then the A2 for travel to London, or follow it coast bound to the beaches of Margate and Broadstairs.
You'll find independent shops, supermarkets and a medical centre all within strolling distance of Chestfield. Nearby Whitstable is well catered for schools, including The Whitstable School,for older children, and Swalecliffe Community Primary School, both of which are rated 'Good' by Ofsted.

