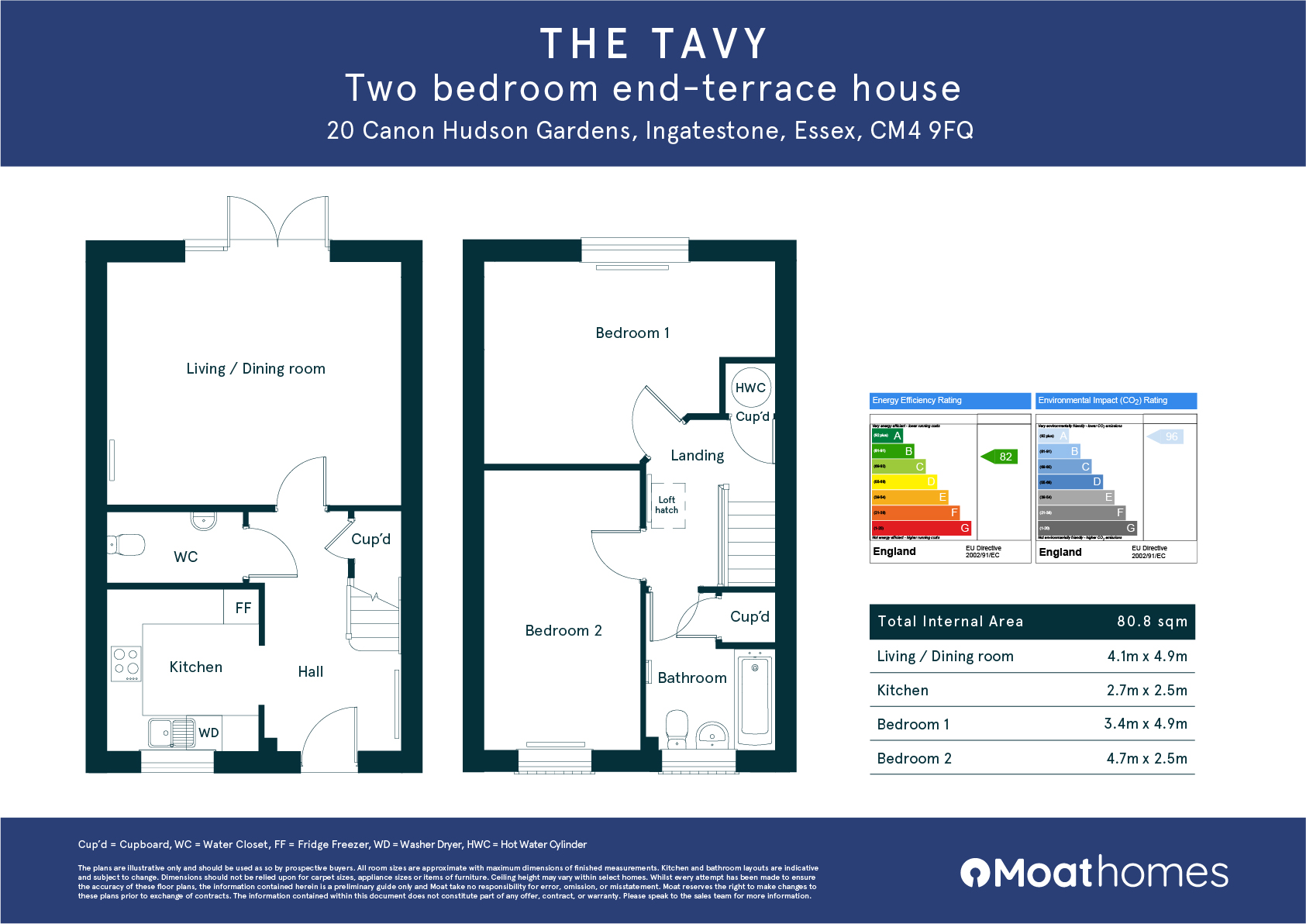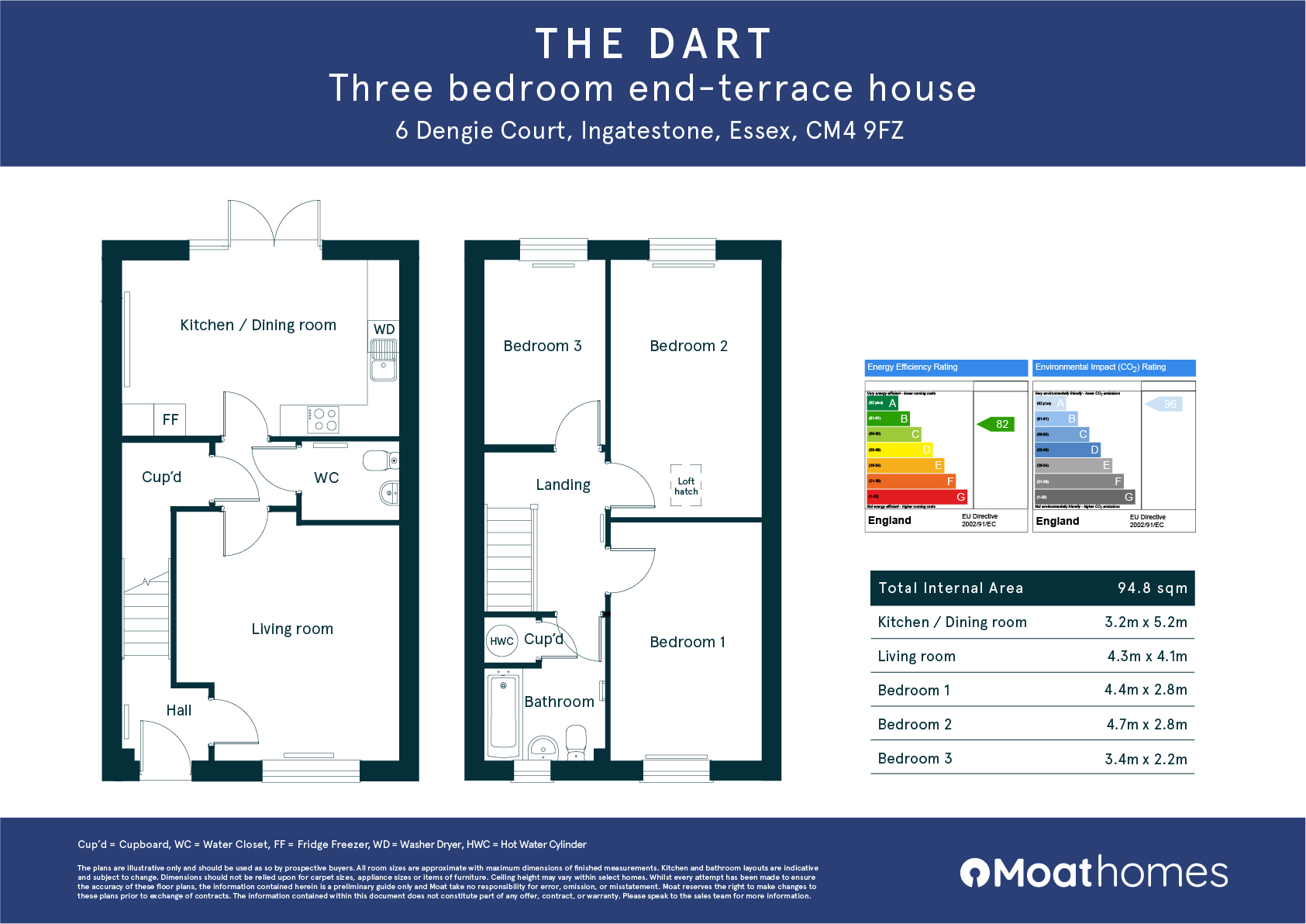Moat at Blossom Park
Ingatestone, Brentwood, Essex CM4 9AU
£1,747 estimated monthly cost
3 bedrooms
1 bathroom
1 cloakroom
| Share price from | £128,750 | |
|---|---|---|
| Full market value from | £515,000 |
Shared ownership in Ingatestone
We’re excited to announce that a spacious 3 bedroom home at Blossom Park, Ingatestone has come back onto the market and is available now through shared ownership. This welcoming home offers an affordable way to secure your place on the property ladder in one of Essex’s most sought-after villages.
Blossom Park is perfectly positioned in the picturesque village of Ingatestone, offering the best of both worlds – peaceful countryside surroundings and excellent connectivity. The village high street is just a short stroll away, with a range of shops, cafés, and everyday essentials. Plus, with Ingatestone Station nearby, you can reach London Liverpool Street in under 30 minutes, making this home ideal for commuters and families alike.
This 3 bedroom house has been thoughtfully designed for modern family living, featuring a bright and open interior, a contemporary kitchen with integrated appliances, a spacious garden perfect for relaxing or entertaining, and private parking. Ready to move into, this home provides the perfect balance of comfort and convenience.
All houses now under offer
All of our houses are now under offer, but we will be releasing a 2-bedroom coach house with 3 parking spaces and private garden later in the year. Complete your application form and we'll in touch when the coach house is released and if any of the houses come back to the market.
Contact our Sales Executive
| Address | Type | No of beds | Full market value | Share price | Status | |||||||
|---|---|---|---|---|---|---|---|---|---|---|---|---|
| 6 Dengie Court | House | 3 | £515,000 | £128,750 (25%) | Under Offer | |||||||
|
Additional details
|
||||||||||||
| 8 Dengie Court | House | 3 | £530,000 | £132,500 (25%) | Under Offer | |||||||
|
Additional details
|
||||||||||||
| Address | 6 Dengie Court |
|---|---|
| Type | House |
| No of beds | 3 |
| Full market value | £515,000 |
| Share price | £128,750 (25%) |
| Status | Under Offer |
| Mortgage deposit | £12,875 |
| Council tax band | D |
| Parking | Y |
| Address | 8 Dengie Court |
|---|---|
| Type | House |
| No of beds | 3 |
| Full market value | £530,000 |
| Share price | £132,500 (25%) |
| Status | Under Offer |
| Mortgage deposit | £13,250 |
| Council tax band | D |
| Parking | Y |
Essential information
Management company
Blossom Park Management Company Limited
House builder
Redrow Homes Limited
Freeholder
Moat Homes Limited
Lease term
990 years
Managing agent
HML Andertons
Home warranty
10-year NHBC
Specification
- Howdens Hacienda Matt kitchen in Platinum
- Laminate worktop and matching upstand
- Glass splashback behind hob
- 1.5 stainless steel sink with chrome mixer tap
Integrated AEG and Electrolux white goods including:
- Single fan oven
- Telescopic hood
- Induction hob
- Fridge freezer
- Washer dryer
- White acrylic bath with mixer tap, shower over bath and glass screen
- White close coupled toilet
- White basin with single level control tap
- Chrome toilet roll holder
- Ceramic wall tiles
- Chrome plated metal heated towel rail
- White close coupled toilet
- White basin with mixer tap
- Chrome toilet roll holder
- Ceramic wall tiles
- Mirror
- Downlights to kitchen, bathroom and cloakroom
- Pendants to all remaining areas
- Shaver socket in bathroom
- Media plate in living room
- Smoke detectors
- Vinyl flooring to ground floor and all wet areas
- Carpet to all remaining areas
- Crown white emulsion paint finish to walls and ceilings
- White internal moulded doors
- Air source heat pumps
- Hot water heat pump
- Radiators
- Two allocated parking spaces
- Wall mounted EV charger per house
- Landscaped rear gardens with turf and shed
- External tap
- Front and rear external light
- Sealed double-glazing PVCU windows in white finish
- Howdens Hacienda Matt kitchen in Platinum
- Laminate worktop and matching upstand
- Glass splashback behind hob
- 1.5 stainless steel sink with chrome mixer tap
Integrated AEG and Electrolux white goods including:
- Single fan oven
- Telescopic hood
- Induction hob
- Fridge freezer
- Washer dryer
- White acrylic bath with mixer tap, shower over bath and glass screen
- White close coupled toilet
- White basin with single level control tap
- Chrome toilet roll holder
- Ceramic wall tiles
- Chrome plated metal heated towel rail
- White close coupled toilet
- White basin with mixer tap
- Chrome toilet roll holder
- Ceramic wall tiles
- Mirror
- Downlights to kitchen, bathroom and cloakroom
- Pendants to all remaining areas
- Shaver socket in bathroom
- Media plate in living room
- Smoke detectors
- Vinyl flooring to ground floor and all wet areas
- Carpet to all remaining areas
- Crown white emulsion paint finish to walls and ceilings
- White internal moulded doors
- Air source heat pumps
- Hot water heat pump
- Radiators
- Two allocated parking spaces
- Wall mounted EV charger per house
- Landscaped rear gardens with turf and shed
- External tap
- Front and rear external light
- Sealed double-glazing PVCU windows in white finish
Location
Living in Ingatestone
Living in Ingatestone means enjoying the best of both worlds – peaceful village life with excellent connections to London and beyond. Ingatestone Station is just minutes away and offers direct rail services to London Liverpool Street in as little as 30 minutes, making it ideal for commuters. The nearby A12 and M25 provide fast road links to Chelmsford, Brentwood, Colchester, and central London, while Stansted Airport is just under 30 minutes by car.
Surrounded by beautiful countryside, Ingatestone offers plenty of open spaces for walking, cycling and enjoying the outdoors. Local favourites include Hylands Park, with over 500 acres of historic parkland and woodlands, and Thorndon Country Park, home to nature trails, picnic spots and scenic views. And for a change of scenery, the Essex coast is within easy reach for a relaxed day by the sea.
Despite its tranquil setting, Ingatestone has a thriving village centre with a selection of independent shops, cafés, restaurants, and all the essential services. Larger retail and leisure options can be found just a short drive away in Chelmsford or Brentwood, including cinemas, gyms, shopping centres, and entertainment venues.
There are several primary and secondary schools in the area, many rated ‘Good’ or ‘Outstanding’ by Ofsted, as well as nearby grammar schools and sixth form colleges in Chelmsford and Brentwood, giving families excellent education choices.


