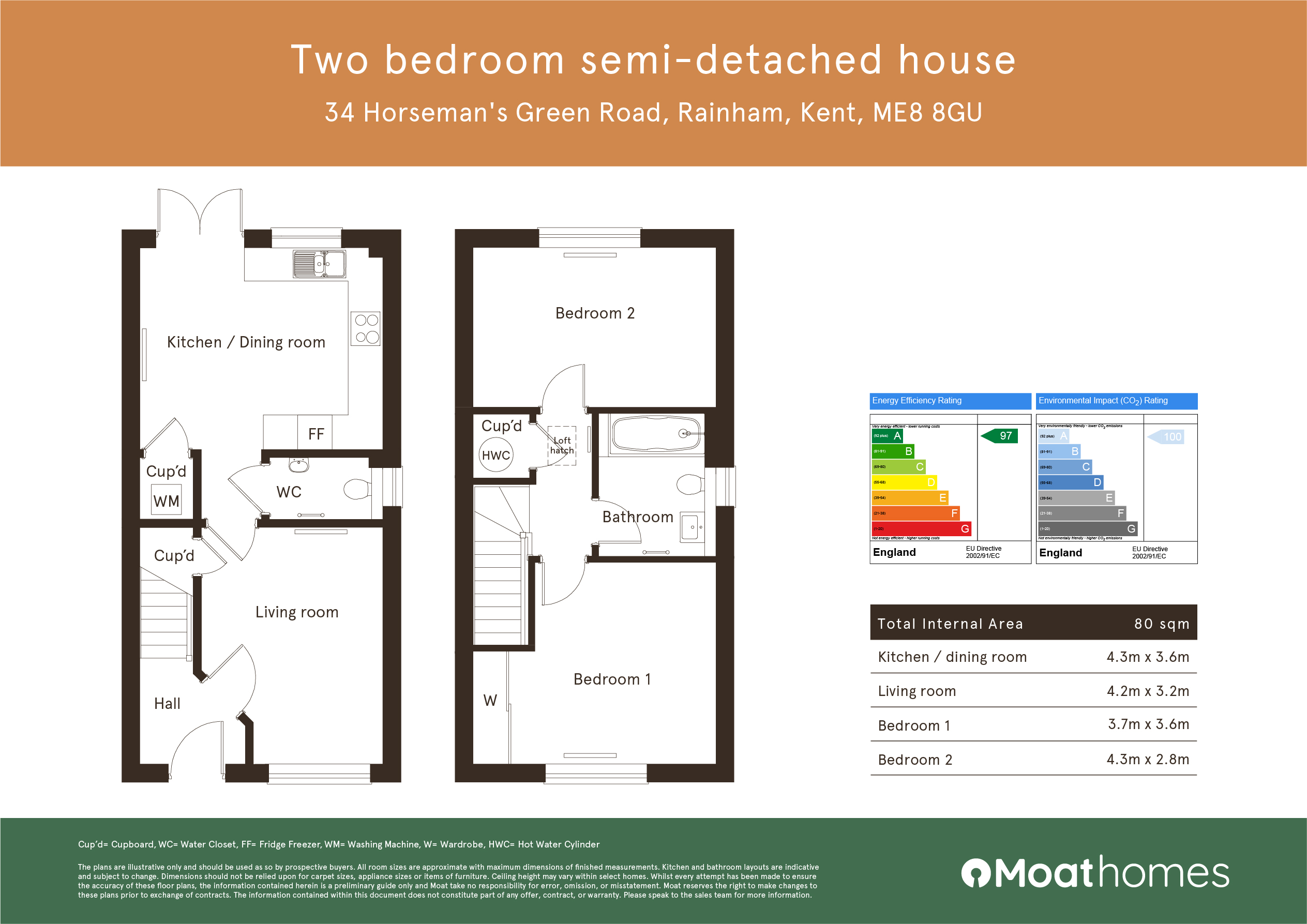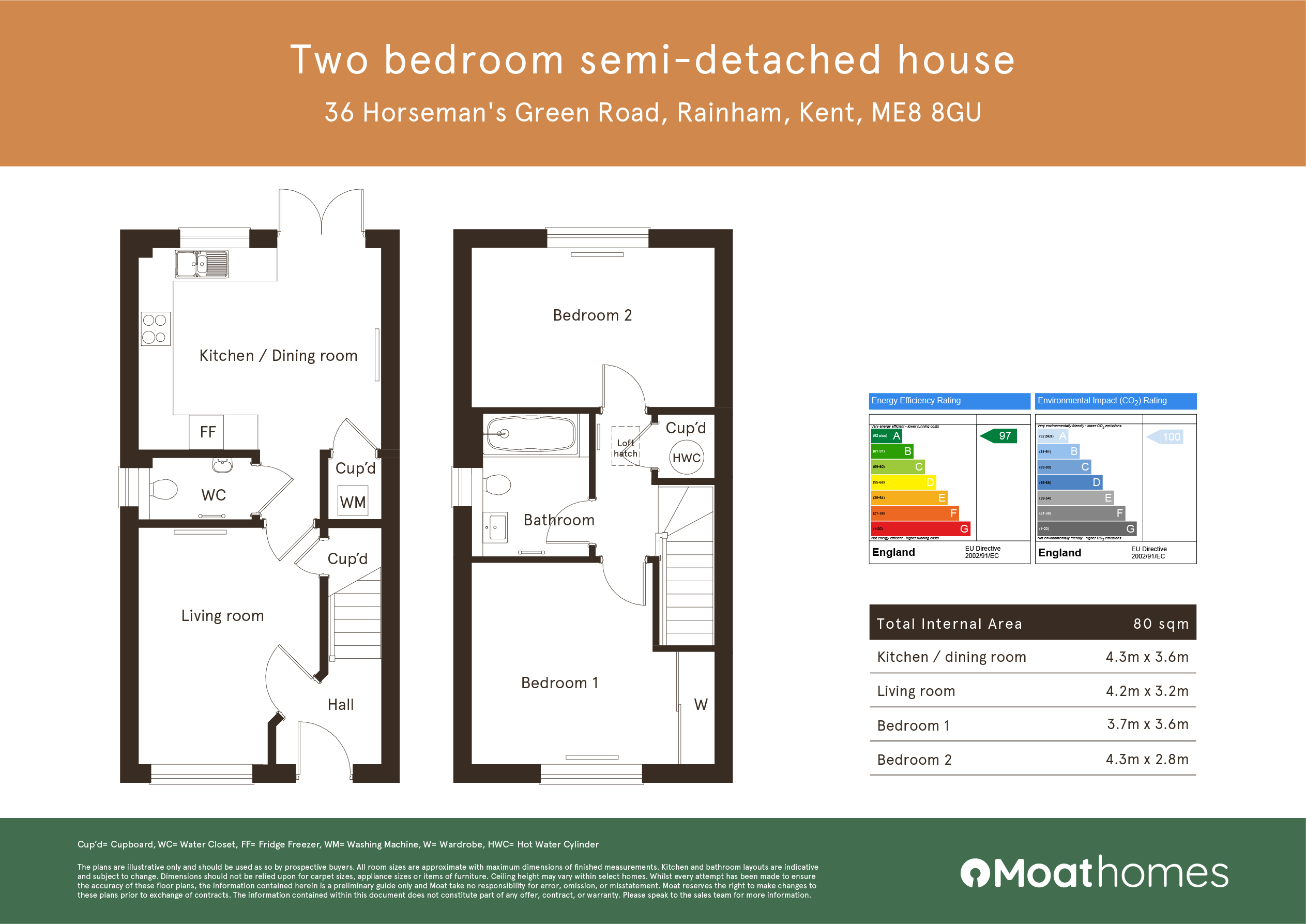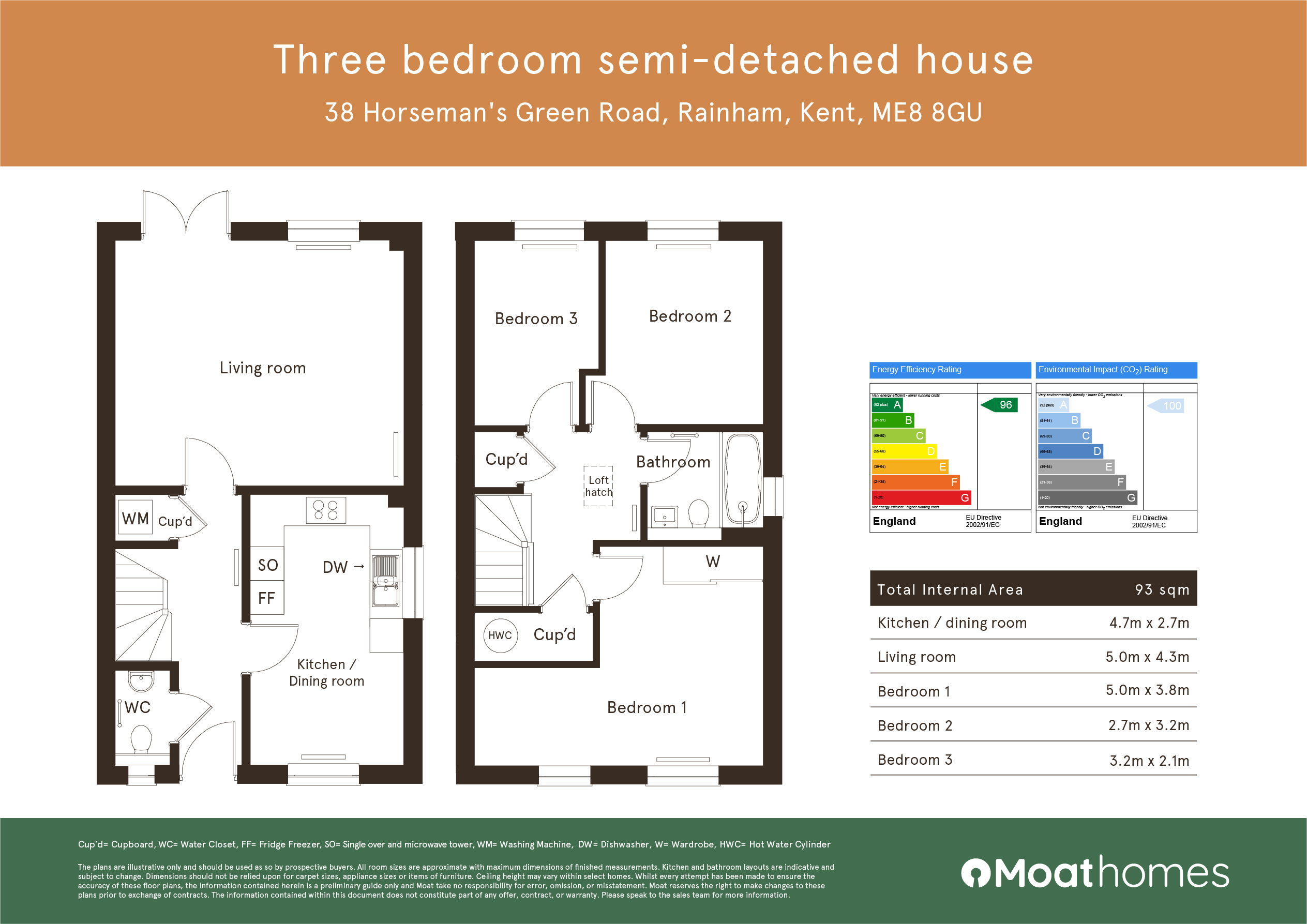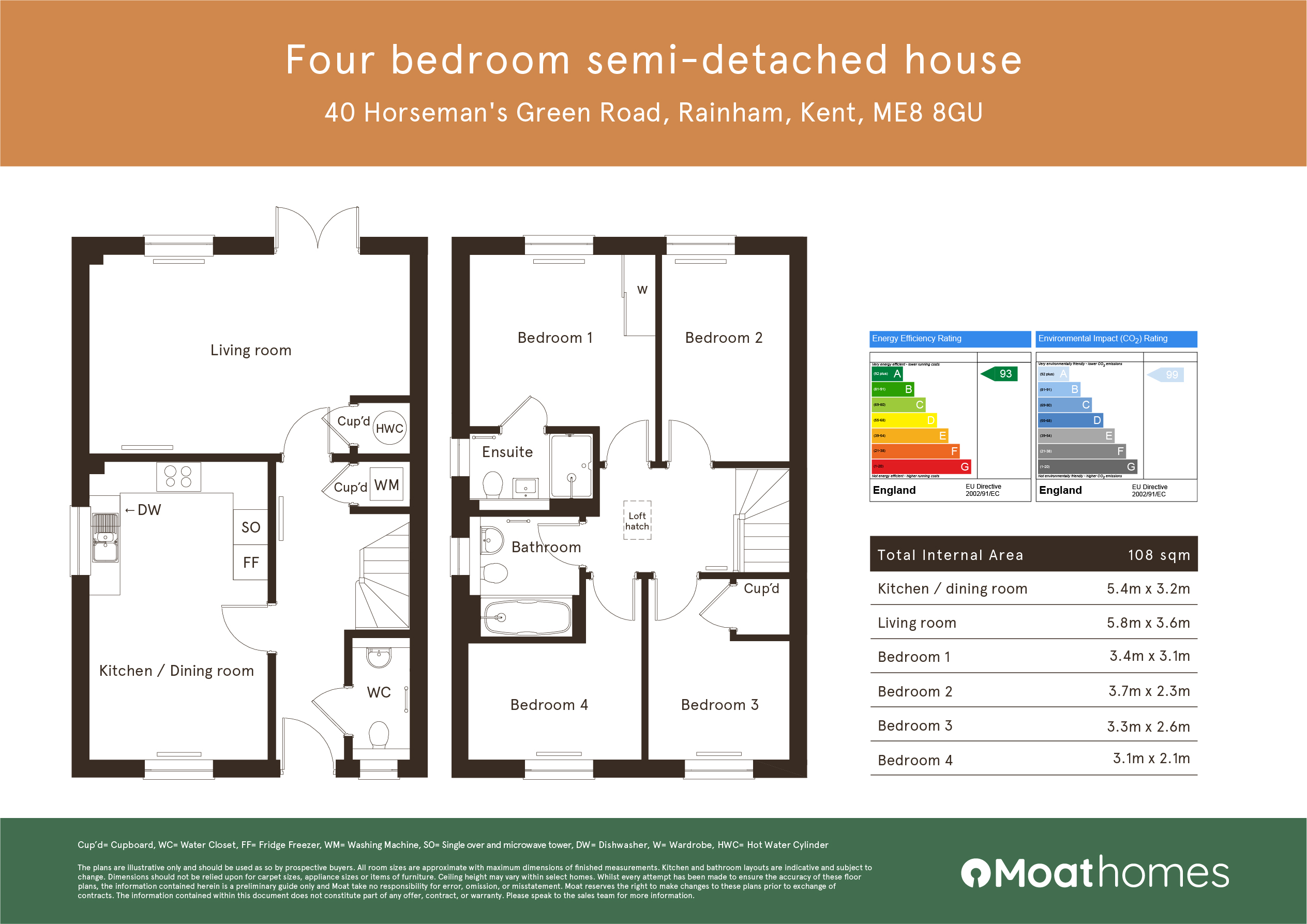Moat at Farriers Green
Rainham, Kent, ME8 8PY
£1,130 estimated monthly cost
2, 3, 4 bedrooms
1, 2 bathrooms
1 cloakroom
| Share price from | £83,750 | |
|---|---|---|
| Full market value from | £335,000 |
All homes now available to reserve
Shared ownership in Rainham
Welcome to a stunning collection of 2, 3, and 4-bedroom houses in the heart of Rainham, Kent, available through shared ownership. These beautifully designed homes offer the ideal balance of peaceful countryside living and the convenience of being close to everything you need. Whether you’re a first-time buyer or looking for more space for your growing family, these homes offer a fantastic opportunity to own your dream property.
Each house comes with private parking, providing you with the ease and convenience of secure, off-street parking. Located in a serene, rural setting, these homes still benefit from excellent transport links, making it easy to explore wider Kent or commute into London. Rainham train station is only half a mile away with high speed links to London in around 40 minutes.
Living in Rainham means you can enjoy the best of both worlds – a tranquil, countryside atmosphere with the vibrant connections to the surrounding area. With nearby shops, schools, and essential services, this location is perfect for families looking to settle down in a community that offers both space and connectivity.
These homes are available through shared ownership, providing an affordable way for you to step onto the property ladder while enjoying the benefits of homeownership. Don’t miss your chance to make one of these 2, 3, or 4-bedroom houses your new home, combining comfort, space, and the ideal location in Rainham, Kent.
All homes now launched | Deadline: 5pm on Monday 6 October
All of our homes for shared ownership at Farriers Green are now available to reserve off-plan and will be ready to move into from early 2026!
The deadline to complete your application form and pick your favourite homes is 5pm on Monday 6 October. Once the deadline has passed, we'll be in touch with the successful applicants as soon as possible.
Please note: We are expecting very high demand for this limited collection of homes. Once the deadline has passed, we will only be able to contact those applicants who have been allocated a home. However, we will keep all applications on file and, should any homes become available again, we will re-allocate them to applicants who have expressed interest.
Complete your application form and pick your favourite homes today!
Contact our Sales Executive
| Address | Type | No of beds | Full market value | Share price | Status | |||||||
|---|---|---|---|---|---|---|---|---|---|---|---|---|
| 34 Horseman's Green Road | House | 2 | £335,000 | £83,750 (25%) | Reserve off plan | |||||||
|
Additional details
|
||||||||||||
| 36 Horseman's Green Road | House | 2 | £335,000 | £83,750 (25%) | Reserve off plan | |||||||
|
Additional details
|
||||||||||||
| 38 Horseman's Green Road | House | 3 | £400,000 | £100,000 (25%) | Reserve off plan | |||||||
|
Additional details
|
||||||||||||
| 40 Horseman's Green Road | House | 4 | £420,000 | £105,000 (25%) | Reserve off plan | |||||||
|
Additional details
|
||||||||||||
| Address | 34 Horseman's Green Road |
|---|---|
| Type | House |
| No of beds | 2 |
| Full market value | £335,000 |
| Share price | £83,750 (25%) |
| Status | Reserve off plan |
| Mortgage deposit | £8,375 |
| Council tax band | C |
| Parking | Y |
| Address | 36 Horseman's Green Road |
|---|---|
| Type | House |
| No of beds | 2 |
| Full market value | £335,000 |
| Share price | £83,750 (25%) |
| Status | Reserve off plan |
| Mortgage deposit | £8,375 |
| Council tax band | C |
| Parking | Y |
| Address | 38 Horseman's Green Road |
|---|---|
| Type | House |
| No of beds | 3 |
| Full market value | £400,000 |
| Share price | £100,000 (25%) |
| Status | Reserve off plan |
| Mortgage deposit | £10,000 |
| Council tax band | D |
| Parking | Y |
| Address | 40 Horseman's Green Road |
|---|---|
| Type | House |
| No of beds | 4 |
| Full market value | £420,000 |
| Share price | £105,000 (25%) |
| Status | Reserve off plan |
| Mortgage deposit | £10,500 |
| Council tax band | D |
| Parking | Y |
Essential information
Freeholder
Moat Homes Limited
House builder
Esquire Developments Limited
Lease term
990 years
Management company
Farriers Green Management Company (Kent) Limited
Home warranty
12-year NHBC
Specification
- Benchmarx Soho Range kitchen in Midnight Blue with LED triangle lighting
- Laminate worktop and matching upstand
- 1.5 stainless steel sink and swan neck mixer tap
- Splashback to the rear of the hob
Bosch or Neue white goods including:
- Bosch Single oven
- Bosch Combi/Microwave oven (to houses 38 & 40 only)
- Bosch Induction hob (4 ring to houses 34 & 36, 5 ring to houses 38 & 40)
- Neue Canopy cooker hood
- Bosch freestanding washing machine in separate cupboard
- Neue integrated fridge freezer
- Bosch integrated dishwasher (to houses 38 & 40 only)
- Back to wall WC
- Hand basin with mixer tap
- Ceramic wall tiled splashback
- Chrome heated towel radiator
- Bath with glass screen and wall mounted bath shower mixer
- Hand basin with mixer tap- tap
- Back to wall WC
- Chrome heated towel radiator
- Frameless mirror (where layout allows)
- Ceramic wall and floor tiles
- Shower enclosure with glass sliding door
- Hand basin with mixer tap
- Back to wall WC
- Chrome heated towel radiator
- Frameless mirror (where layout allows)
- Ceramic wall and floor tiles
- Media plate for satellite TV, digital TV and Sky Q to living room and bedroom 1
- Phone points to living room and bedroom 1
- Television points in all bedrooms
- Smoke & heat detectors
- Shaver socket to bathroom (& en-suite in house 40)
- Downlighters to kitchen, bathroom and en-suite (ensuite to house 40 only)
- Pendant lighting to all other areas
- External coach light with daylight sensor to the front and rear door
- Main wired Ring Video doorbell
- LVT to kitchen dining and entrance halls
- Ceramic tiles to all wet areas (w/c bathroom and ensuite where applicable)
- Carpet to all other areas
- White internal panel doors
- White gloss to hardwood joinery
- White matt emulsion to ceilings
- White emulsion to walls
- Samsung Air Source Heat pump system
- Heating and hot water cylinder
- Radiators throughout
- Programmable thermostat
- 2 allocated parking spaces
- Electric vehicle charging point
- Triple glazed windows
- Landscaped rear garden with cycle shed
- External tap
- PV panels
- Fitted mirrored wardrobes to bedroom 1
- Loft hatch
- Benchmarx Soho Range kitchen in Midnight Blue with LED triangle lighting
- Laminate worktop and matching upstand
- 1.5 stainless steel sink and swan neck mixer tap
- Splashback to the rear of the hob
Bosch or Neue white goods including:
- Bosch Single oven
- Bosch Combi/Microwave oven (to houses 38 & 40 only)
- Bosch Induction hob (4 ring to houses 34 & 36, 5 ring to houses 38 & 40)
- Neue Canopy cooker hood
- Bosch freestanding washing machine in separate cupboard
- Neue integrated fridge freezer
- Bosch integrated dishwasher (to houses 38 & 40 only)
- Back to wall WC
- Hand basin with mixer tap
- Ceramic wall tiled splashback
- Chrome heated towel radiator
- Bath with glass screen and wall mounted bath shower mixer
- Hand basin with mixer tap- tap
- Back to wall WC
- Chrome heated towel radiator
- Frameless mirror (where layout allows)
- Ceramic wall and floor tiles
- Shower enclosure with glass sliding door
- Hand basin with mixer tap
- Back to wall WC
- Chrome heated towel radiator
- Frameless mirror (where layout allows)
- Ceramic wall and floor tiles
- Media plate for satellite TV, digital TV and Sky Q to living room and bedroom 1
- Phone points to living room and bedroom 1
- Television points in all bedrooms
- Smoke & heat detectors
- Shaver socket to bathroom (& en-suite in house 40)
- Downlighters to kitchen, bathroom and en-suite (ensuite to house 40 only)
- Pendant lighting to all other areas
- External coach light with daylight sensor to the front and rear door
- Main wired Ring Video doorbell
- LVT to kitchen dining and entrance halls
- Ceramic tiles to all wet areas (w/c bathroom and ensuite where applicable)
- Carpet to all other areas
- White internal panel doors
- White gloss to hardwood joinery
- White matt emulsion to ceilings
- White emulsion to walls
- Samsung Air Source Heat pump system
- Heating and hot water cylinder
- Radiators throughout
- Programmable thermostat
- 2 allocated parking spaces
- Electric vehicle charging point
- Triple glazed windows
- Landscaped rear garden with cycle shed
- External tap
- PV panels
- Fitted mirrored wardrobes to bedroom 1
- Loft hatch
Location
Living in Medway
Located in the heart of Medway, Rainham, Kent combines countryside charm with excellent connectivity. The development on Seymour Road is just a 10-minute walk from Rainham train station, offering direct services to London St Pancras International in around 40 minutes, as well as connections to London Victoria and London Cannon Street. This makes it an ideal location for commuters seeking a peaceful setting with easy access to the city.
Rainham also benefits from a range of excellent local amenities. Rochester, a short drive away, offers historic attractions like its castle and cathedral, along with independent shops and cafes. For families, the area is home to top-rated schools such as Leigh Academy and Rainham Mark Grammar, providing outstanding education options for children of all ages.
Nature lovers will enjoy nearby Riverside Country Park, offering scenic walks and green spaces, while the Kent coast is just a short drive away, perfect for weekend seaside getaways.
With its blend of great schools, excellent transport links, and abundant green spaces, Rainham offers the perfect balance of convenience and quality of life.




