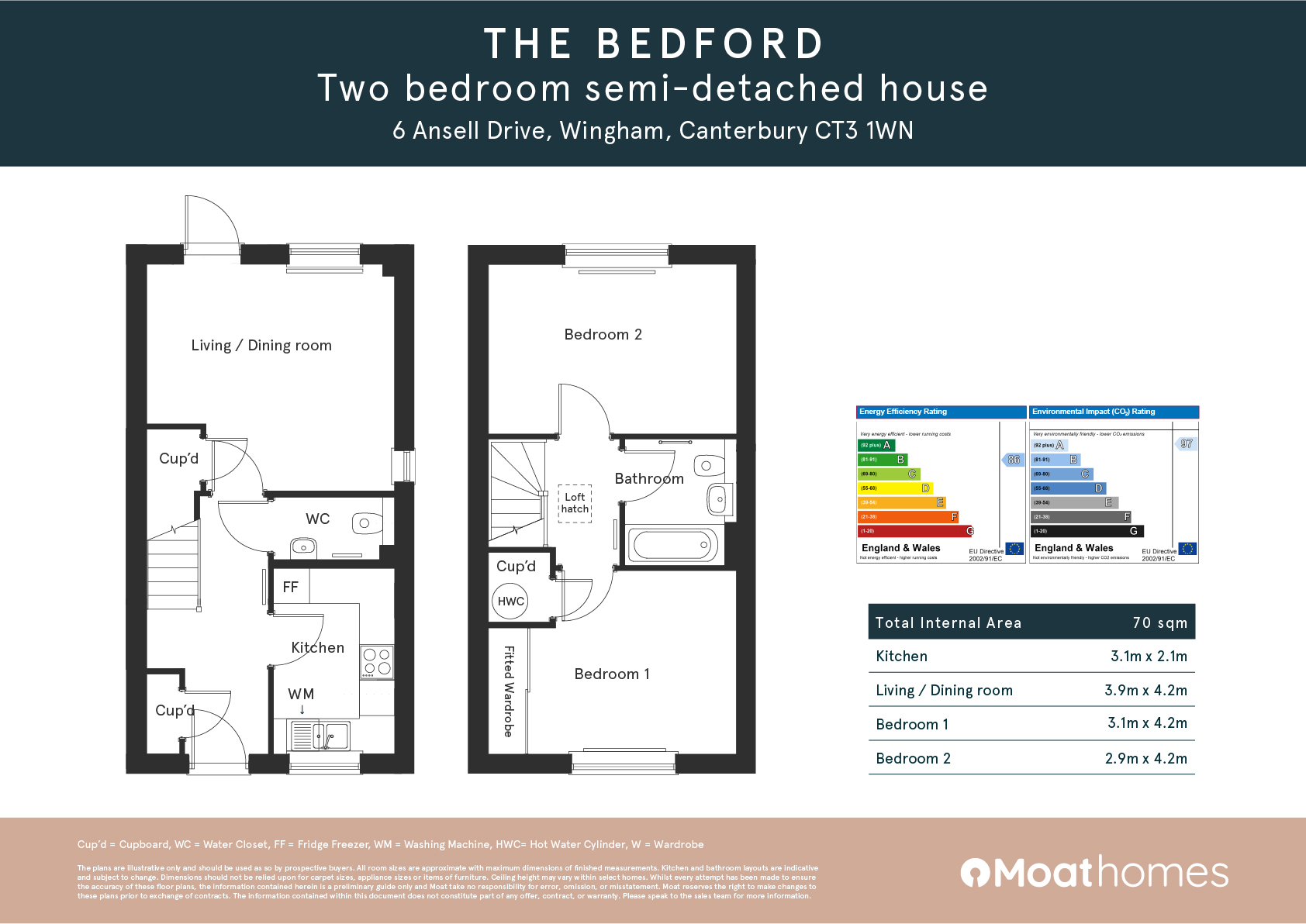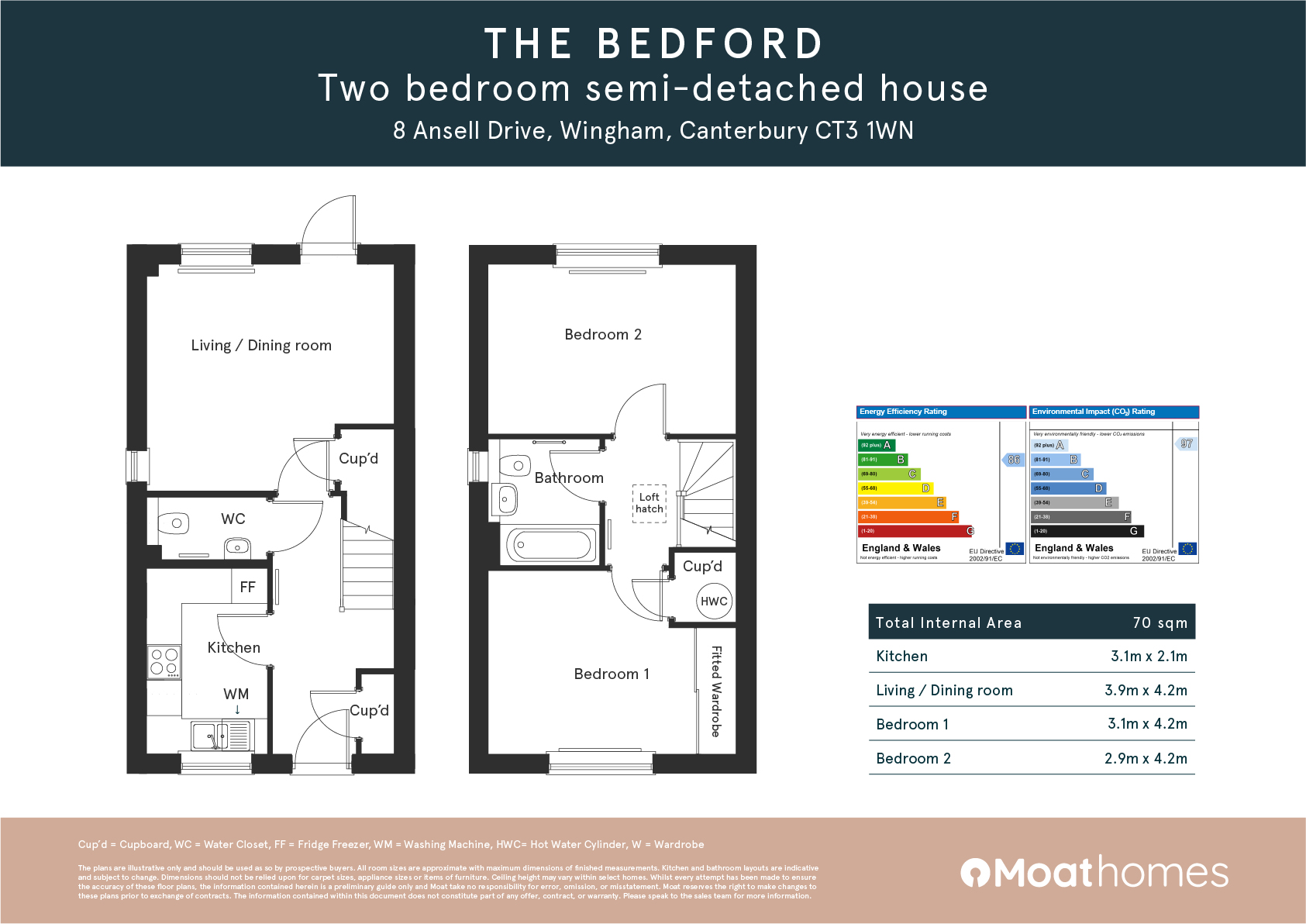Moat at Fortuna Fields
Wingham, Kent CT3 1AL
£1,230 estimated monthly cost
2, 3 bedrooms
1, 2 bathrooms
1 cloakroom
| Share price from | TBC | |
|---|---|---|
| Full market value from | TBC |
First homes launching Tuesday 21 October
Shared ownership in Wingham
Introducing Moat at Fortuna Fields, a collection of beautifully designed 2 & 3 bedroom new build homes for sale in the heart of Wingham, Kent. These modern properties offer the perfect balance of countryside charm and contemporary living, ideal for first-time buyers and growing families alike.
Nestled in the picturesque village of Wingham, these homes offer the best of both worlds. Surrounded by the stunning Kent countryside, you’ll enjoy peaceful village living while still being just a short drive away from the bustling cities of Canterbury and Dover. With excellent travel links and local amenities, including schools, shops, and pubs, this location is perfect for those seeking a quiet yet well-connected lifestyle.
Built by Dandara, a trusted local developer, these homes are designed with modern living in mind. Each property features landscaped rear gardens, a convenient downstairs cloakroom, and a sleek modern kitchen with integrated appliances. The spacious interiors offer flexible living spaces, ideal for families or those looking to downsize. With a high standard of finish throughout, these homes provide everything you need for comfortable, stylish living.
First collection launch announced | Tuesday 21 October
Shared ownership is rare in Wingham, making these homes a unique opportunity to get onto the property ladder. The first 2-bedroom homes will be available to reserve off-plan from Tuesday 21 October and will be ready to move into in from early 2026.
Complete your application form today and be the first to hear when these homes are available to reserve
Contact our Sales Executive
| Address | Type | No of beds | Full market value | Share price | Status | |||||||
|---|---|---|---|---|---|---|---|---|---|---|---|---|
| 6 Ansell Drive | House | 2 | TBC | TBC (25%) | Coming Soon | |||||||
|
Additional details
|
||||||||||||
| 8 Ansell Drive | House | 2 | TBC | TBC (25%) | Coming Soon | |||||||
|
Additional details
|
||||||||||||
| Address | 6 Ansell Drive |
|---|---|
| Type | House |
| No of beds | 2 |
| Full market value | TBC |
| Share price | TBC (25%) |
| Status | Coming Soon |
| Mortgage deposit | TBC |
| Council tax band | TBC |
| Parking | Y |
| Address | 8 Ansell Drive |
|---|---|
| Type | House |
| No of beds | 2 |
| Full market value | TBC |
| Share price | TBC (25%) |
| Status | Coming Soon |
| Mortgage deposit | TBC |
| Council tax band | TBC |
| Parking | Y |
Essential information
House builder
Dandara Limited
Council tax
TBC
Freeholder
Moat Homes Limited
Lease term
990 years
Management company
Fortuna Fields Estate Management Company Limited
Home warranty
12-year NHBC
Specification
- Symphony Hacienda kitchen with laminate worktop, matching upstand, and glass splashback behind hob
- Stainless steel 1.5 bowl sink with single lever mixer ta
Integrated Hoover or equivalent appliances:
- Single fan oven (2-bedroom homes)
- Double fan oven (3-bedroom homes)
- Electric ceramic hob
- Extractor hood
- Fridge freezer
- Dishwasher (3-bedroom homes only)
- Washing machine (freestanding in 1 and 3 Bristow Close)
- White back-to-wall toilet
- White basin with mixer tap
- Ceramic wall tiles
- White bath with mixer tap, over-bath shower, and glass screen
- White back-to-wall toilet
- White basin with mixer tap
- Ceramic wall tiles
- Chrome heated towel rail
- Mirror
- Shower enclosure with bifold door
- White back-to-wall toilet
- White basin with mixer tap
- Ceramic wall tiles
- Chrome heated towel rail
- Mirror
- Downlighters to kitchen, en-suite, cloakroom, and bathroom
- Pendant lighting to all other areas
- Shaver socket in bathroom and en-suite
- Media plate in living room with TV, satellite, telephone, and data points
- Media plate in main bedroom with TV, satellite, and data points
- TV and satellite cabling discreetly routed to loft, ready for connection*
- Hard-wired smoke detectors with battery back-up
- Doorbell
*Connection to satellite/dish/aerial to be arranged by purchaser
- Ceramic floor tiles to bathroom, cloakroom, and en-suite
- Vinyl flooring to kitchen, kitchen/dining, and hallway
- Carpet to all other areas including dining/living where applicable
- White emulsion to walls and ceilings
- White cottage-style moulded internal doors
- Fitted mirror wardrobes to main bedroom where layout allows
- French doors to garden
- Air source heat pump
- Hot water heat pump
- Radiators throughout
- Two allocated parking spaces (3-bedroom houses)
- One allocated parking space (2-bedroom houses)
- Electric vehicle charging provision (see site map for location)
- Landscaped rear garden with turf, patio, and shed
- Rotary drier
- External tap
- Front and rear external lighting
- PV (solar) panels
- Triple-glazed white uPVC windows
- Front door fitted with secure 3-point locking, chrome letterplate, and polished chrome handle
- Symphony Hacienda kitchen with laminate worktop, matching upstand, and glass splashback behind hob
- Stainless steel 1.5 bowl sink with single lever mixer ta
Integrated Hoover or equivalent appliances:
- Single fan oven (2-bedroom homes)
- Double fan oven (3-bedroom homes)
- Electric ceramic hob
- Extractor hood
- Fridge freezer
- Dishwasher (3-bedroom homes only)
- Washing machine (freestanding in 1 and 3 Bristow Close)
- White back-to-wall toilet
- White basin with mixer tap
- Ceramic wall tiles
- White bath with mixer tap, over-bath shower, and glass screen
- White back-to-wall toilet
- White basin with mixer tap
- Ceramic wall tiles
- Chrome heated towel rail
- Mirror
- Shower enclosure with bifold door
- White back-to-wall toilet
- White basin with mixer tap
- Ceramic wall tiles
- Chrome heated towel rail
- Mirror
- Downlighters to kitchen, en-suite, cloakroom, and bathroom
- Pendant lighting to all other areas
- Shaver socket in bathroom and en-suite
- Media plate in living room with TV, satellite, telephone, and data points
- Media plate in main bedroom with TV, satellite, and data points
- TV and satellite cabling discreetly routed to loft, ready for connection*
- Hard-wired smoke detectors with battery back-up
- Doorbell
*Connection to satellite/dish/aerial to be arranged by purchaser
- Ceramic floor tiles to bathroom, cloakroom, and en-suite
- Vinyl flooring to kitchen, kitchen/dining, and hallway
- Carpet to all other areas including dining/living where applicable
- White emulsion to walls and ceilings
- White cottage-style moulded internal doors
- Fitted mirror wardrobes to main bedroom where layout allows
- French doors to garden
- Air source heat pump
- Hot water heat pump
- Radiators throughout
- Two allocated parking spaces (3-bedroom houses)
- One allocated parking space (2-bedroom houses)
- Electric vehicle charging provision (see site map for location)
- Landscaped rear garden with turf, patio, and shed
- Rotary drier
- External tap
- Front and rear external lighting
- PV (solar) panels
- Triple-glazed white uPVC windows
- Front door fitted with secure 3-point locking, chrome letterplate, and polished chrome handle
Location
Living in Wingham
Moat at Fortuna Fields is located in the picturesque village of Wingham, Kent, offering a peaceful rural setting with excellent access to nearby cities. The nearest train station, Canterbury East, is just a 10-minute drive away, with direct services to London Victoria in approximately 1 hour and 34 minutes. For those driving, Dover is around a 20-minute drive away, and Canterbury is just 7 miles (about 15 minutes) by car, ensuring easy access to the A2 and M2, making commuting straightforward.
Locally, you'll find The Dog, a renowned pub famous for its great food and lively atmosphere, along with essential amenities such as convenience stores, a post office, and a selection of shops. Families will appreciate the proximity to Wingham Primary School, and secondary schools are also within easy reach in Canterbury and Dover.
For outdoor lovers, Stodmarsh Nature Reserve is just a short distance away, offering beautiful walking trails, birdwatching, and peaceful green spaces. For those who enjoy the coast, Wingham is conveniently located for easy access to nearby beaches like Sandwich Bay and Deal, offering seaside escapes just a short drive away.
With its excellent local amenities and access to transport and nature, Moat at Fortuna Fields offers a truly desirable location for those seeking the best of both worlds.


