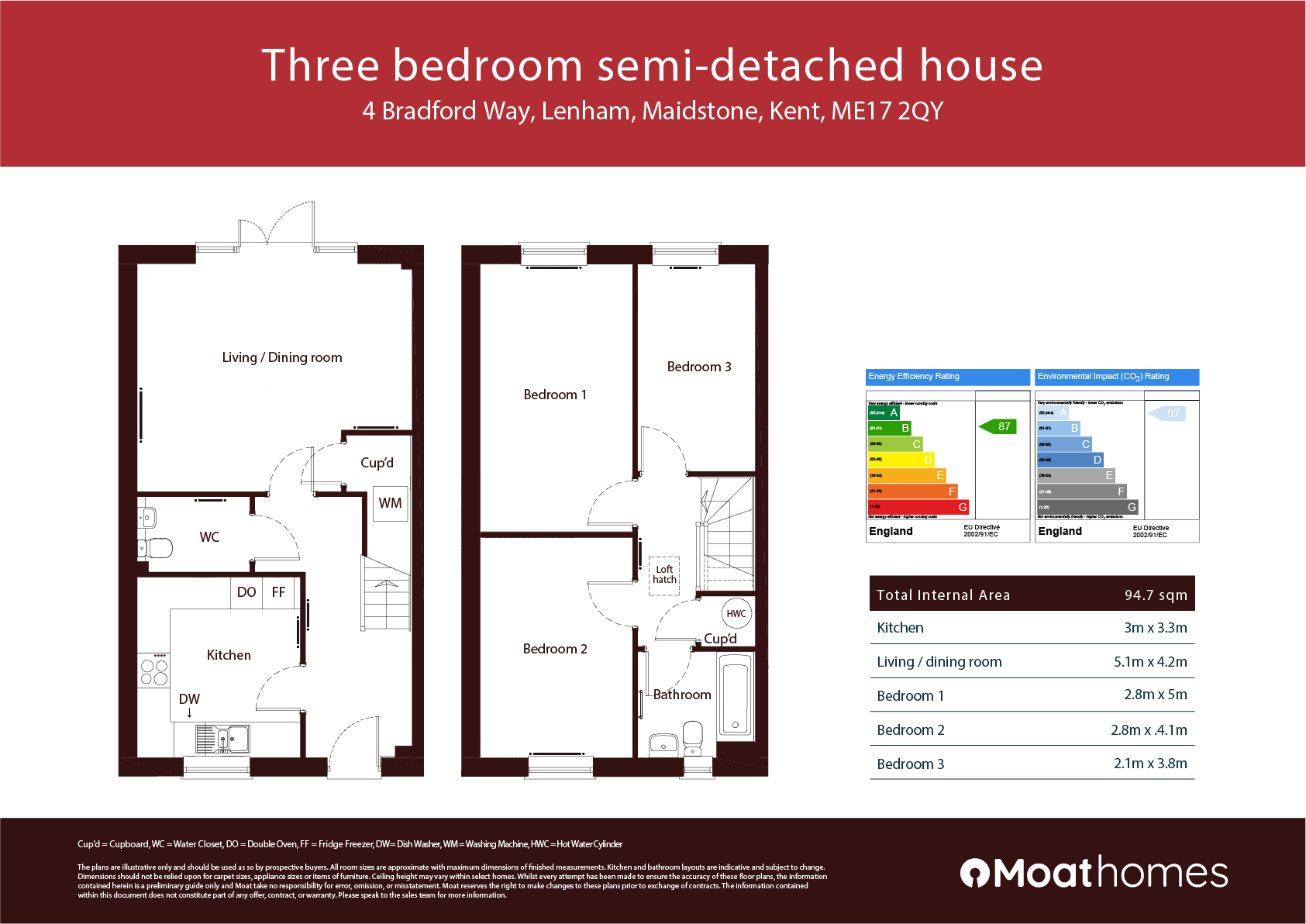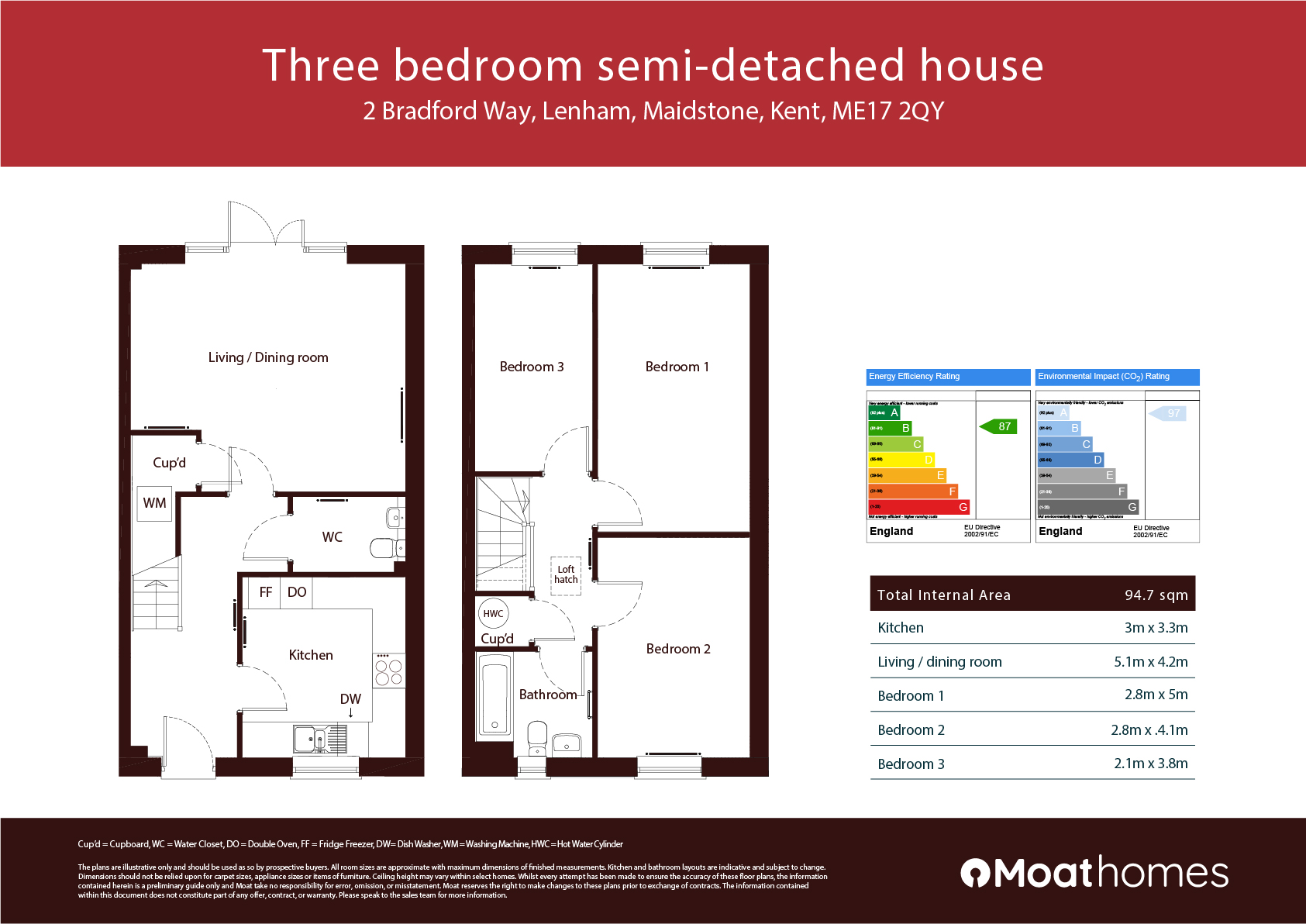Moat at Morella Woods
Lenham, Maidstone, ME17 2LR
£1,350 estimated monthly cost
3 bedrooms
1, 2 bathrooms
1 cloakroom
| Share price from | TBC | |
|---|---|---|
| Full market value from | TBC |
First homes launching autumn 2025
Shared ownership in Lenham
Introducing a fantastic opportunity to own a beautiful 3-bedroom house through shared ownership in the charming village of Lenham.
These modern family homes feature spacious interiors, contemporary kitchens with integrated appliances, a convenient downstairs cloakroom, and landscaped rear gardens—perfect for family living. With shared ownership, you can secure an affordable way to own a home in this rare and sought-after location.
Lenham is a peaceful village with excellent transport links, including a nearby train station offering services to London Victoria in under 90 minutes. The area also boasts 'Good' Ofsted-rated schools, making it an ideal spot for families looking to enjoy both a tranquil lifestyle and easy access to urban amenities.
First collection launching autumn 2025
The first homes will be available to reserve off-plan soon and will be ready to move into from 2026. Don’t miss your chance to call this lovely village home! More homes will be released for reservations in 2026.
Complete your application form and we'll be in touch on launch day
Please note that internal images are of a previous show home and are for illustrative purposes only.
| Address | Type | No of beds | Full market value | Share price | Status | |||||||
|---|---|---|---|---|---|---|---|---|---|---|---|---|
| 4 Bradford Way | House | 3 | TBC | TBC (25%) | Coming Soon | |||||||
|
Additional details
|
||||||||||||
| 2 Bradford Way | House | 3 | TBC | TBC (25%) | Coming Soon | |||||||
|
Additional details
|
||||||||||||
| Address | 4 Bradford Way |
|---|---|
| Type | House |
| No of beds | 3 |
| Full market value | TBC |
| Share price | TBC (25%) |
| Status | Coming Soon |
| Mortgage deposit | TBC |
| Council tax band | TBC |
| Parking | Y |
| Address | 2 Bradford Way |
|---|---|
| Type | House |
| No of beds | 3 |
| Full market value | TBC |
| Share price | TBC (25%) |
| Status | Coming Soon |
| Mortgage deposit | TBC |
| Council tax band | TBC |
| Parking | Y |
Essential information
Freeholder
Moat Homes Limited
House builder
Countryside Homes
Lease term
990 years
Management company
Lenham Phase 1 Residents Management Company Limited
Home warranty
10-year NHBC
Specification
- Symphony Urban range kitchen with laminate worktop and matching upstand
- Glass splashback
- Stainless-steel bowl and a half sink with tap
Integrated Electrolux (or equivalent) white goods including:
- Stainless steel double oven
- Stainless steel electric hob
- Stainless steel extractor hood
- Fridge freezer
- Washing machine
- Dishwasher
- Steel bath with white panel, two-tap bath filler, thermostatic shower, and glass bath screen
- Close coupled WC
- Pedestal basin with pillar taps
- Chrome heated ladder towel radiator
- Porcelain wall tiles
- Shaver socket
- Mirror
- Toilet roll holder
- Walk-in shower with glass screen
- Close coupled WC
- Pedestal basin with pillar taps
- Chrome heated ladder towel radiator
- Porcelain wall tiles
- Mirror
- Close coupled WC
- Pedestal basin with pillar taps
- Porcelain wall tiles
- Mirror
- Chrome heated towel radiator
- Telephone points to living room and main bedroom
- Wired internet points in the living room and main bedroom
- TV aerial points in living room and main bedroom
- Downlighters in kitchen and wet areas; pendant lights elsewhere
- Mains operated with battery backup CO2, smoke and heat detectors
- Energy-efficient air source heat pumps for heating and hot water
- Radiators throughout
- Amtico flooring to kitchen, bathroom, cloakroom, hallway, and open-plan living areas
- Carpet to living room and bedrooms
- White panelled internal doors
- White emulsion to ceilings and walls
- White satinwood finish on hardwood joinery
- 2 allocated parking spaces
- Electric vehicle charging points*
* See site map for details
- Landscaped rear garden with patio, water butt, rotary drier and shed
- External light to front and rear
- PV panels
- Wired door bell
- External tap
- Symphony Urban range kitchen with laminate worktop and matching upstand
- Glass splashback
- Stainless-steel bowl and a half sink with tap
Integrated Electrolux (or equivalent) white goods including:
- Stainless steel double oven
- Stainless steel electric hob
- Stainless steel extractor hood
- Fridge freezer
- Washing machine
- Dishwasher
- Steel bath with white panel, two-tap bath filler, thermostatic shower, and glass bath screen
- Close coupled WC
- Pedestal basin with pillar taps
- Chrome heated ladder towel radiator
- Porcelain wall tiles
- Shaver socket
- Mirror
- Toilet roll holder
- Walk-in shower with glass screen
- Close coupled WC
- Pedestal basin with pillar taps
- Chrome heated ladder towel radiator
- Porcelain wall tiles
- Mirror
- Close coupled WC
- Pedestal basin with pillar taps
- Porcelain wall tiles
- Mirror
- Chrome heated towel radiator
- Telephone points to living room and main bedroom
- Wired internet points in the living room and main bedroom
- TV aerial points in living room and main bedroom
- Downlighters in kitchen and wet areas; pendant lights elsewhere
- Mains operated with battery backup CO2, smoke and heat detectors
- Energy-efficient air source heat pumps for heating and hot water
- Radiators throughout
- Amtico flooring to kitchen, bathroom, cloakroom, hallway, and open-plan living areas
- Carpet to living room and bedrooms
- White panelled internal doors
- White emulsion to ceilings and walls
- White satinwood finish on hardwood joinery
- 2 allocated parking spaces
- Electric vehicle charging points*
* See site map for details
- Landscaped rear garden with patio, water butt, rotary drier and shed
- External light to front and rear
- PV panels
- Wired door bell
- External tap
Location
Living in Lenham
Lenham has its own train station, just a 10-minute walk from the Morella Woods development, with regular services to London Victoria in under 90 minutes and just 14 minutes to Ashford International — perfect for commuters. By car, both Ashford and Maidstone are around 20 minutes away, and the nearby A20 and M20 provide easy access to the M25, Kent coast, and London.
Set in the heart of the Kent Downs, Lenham is ideal for anyone who enjoys the outdoors. There are scenic walking and cycling routes in every direction, and nearby spots like the Pilgrims’ Way, Leeds Castle, and the countryside around Charing offer plenty of weekend options.
At the centre of the village is a pretty square with historic charm and local amenities, including a cosy café, two pubs, a pharmacy, a fish and chip shop, and a monthly country market selling local produce and handmade goods. For larger shopping trips or evenings out, Maidstone and Ashford are close by.
Families will appreciate that Lenham Primary School is located in the village, with a choice of well-regarded secondary and grammar schools in the surrounding area. Whether you’re looking to raise a family, commute with ease, or enjoy a more relaxed way of life, Lenham offers a connected and characterful place to call home.


