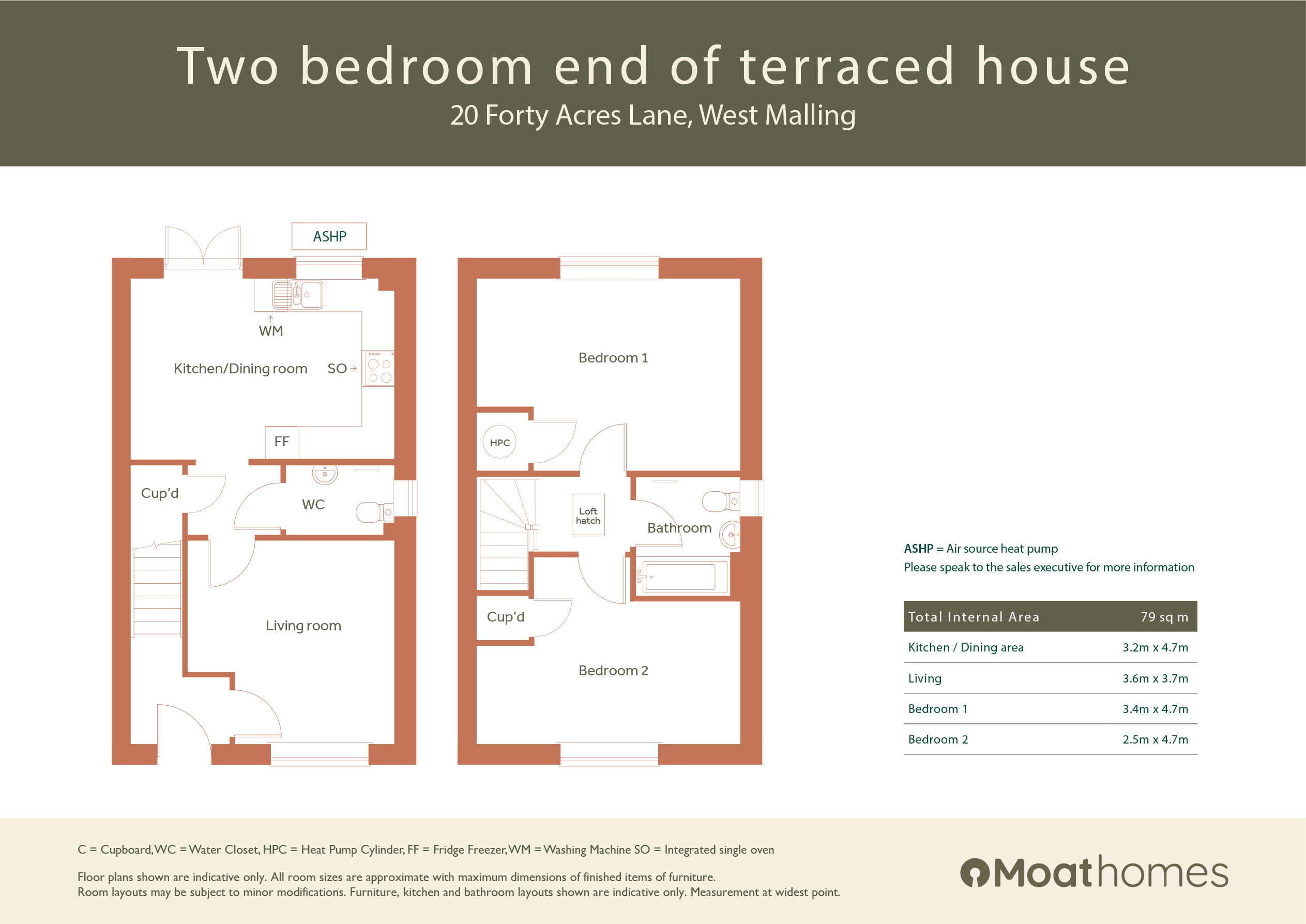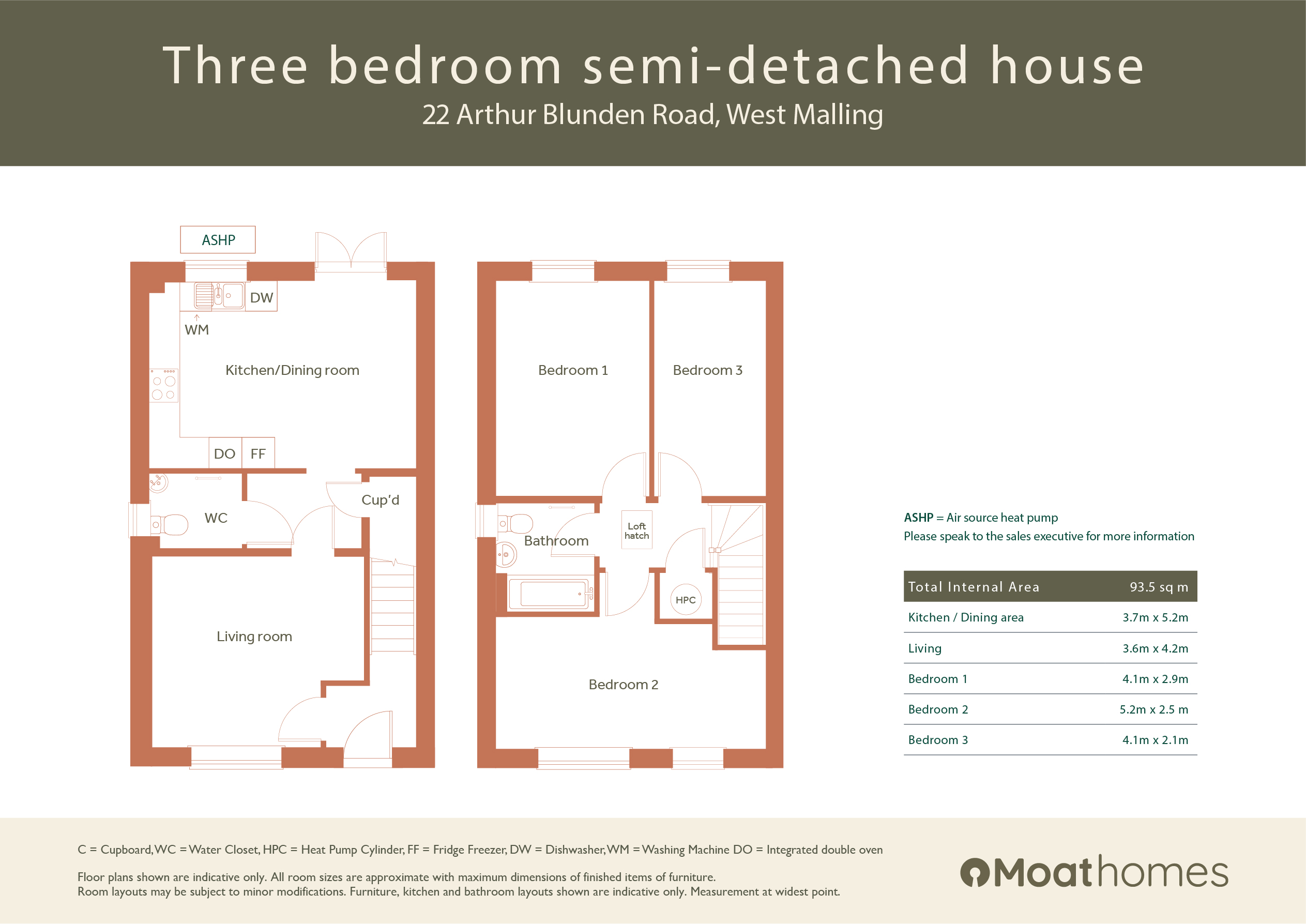Moat at Pippins Place
London Road, West Malling, ME19 5EY
£1,353 estimated monthly cost
2, 3 bedrooms
1 bathroom
1 cloakroom
| Share price from | £117,000 | |
|---|---|---|
| Full market value from | £390,000 |
All homes currently under offer
Shared ownership in West Malling
We are pleased to a collection of 2 and 3 bedroom houses for shared ownership at the idyllic Pippins Place in East/West Malling
Pippins Place is a beautiful development located within a stone's throw of the vibrant West Malling village centre, where you will be spoilt for choice for pubs, restaurants and shops. Residents of Pippins Place will be able to enjoy walks in the site's very own 9-acre country park as well as the surrounding countryside.
Each home will come complete with a fully-fitted modern kitchen with integrated appliances; quality flooring throughout; parking; gardens and excellent storage space. These homes create the perfect space for country living with the added benefit of excellent transport links nearby.
All homes under offer
All of the homes in our final collection at Pippins Place are currently under offer, but please register your interest and we'll be in touch if any come back to the market.
Register your interest in the homes at Pippins Place today
Priority for these homes will go to local people. Please find the full priority details in the Ts and Cs at the top of this page.
Contact our Sales Executive
| Address | Type | No of beds | Full market value | Share price | Status | |||||||
|---|---|---|---|---|---|---|---|---|---|---|---|---|
| 22 Forty Acres Lane | House | 2 | £390,000 | £117,000 (30%) | Under Offer | |||||||
|
Additional details
|
||||||||||||
| 20 Arthur Blunden Road | House | 3 | £450,000 | £135,000 (30%) | Under Offer | |||||||
|
Additional details
|
||||||||||||
| Address | 22 Forty Acres Lane |
|---|---|
| Type | House |
| No of beds | 2 |
| Full market value | £390,000 |
| Share price | £117,000 (30%) |
| Status | Under Offer |
| Mortgage deposit | £11,850 |
| Council tax band | D |
| Parking | Y |
| Address | 20 Arthur Blunden Road |
|---|---|
| Type | House |
| No of beds | 3 |
| Full market value | £450,000 |
| Share price | £135,000 (30%) |
| Status | Under Offer |
| Mortgage deposit | £13,500 |
| Council tax band | D |
| Parking | Y |
Essential information
Council tax band
D
Freeholder
Moat Homes Ltd
Home warranty
12-year NHBC
House builder
Bovis Homes
Lease term
990 years
Management company
Pippins Place (West Malling) Management Company Limited
Managing agent
Currently First Port
Specification
- Contemporary Moores kitchen
- Laminate worktop with matching upstand
- Glass splashback behind hob
- 1.5 bowl stainless steel sink with drainer and tap
Zanussi or equivalent integrated appliances including:
- Electric hob
- Extractor hood
- Fridge/freezer
- Washing machine
- Single oven
- Dishwasher to 3 bedroom houses
- Steel bath with bath filler taps, separate thermostatic shower with hose retainer and glass screen
- Basin with pillar taps
- Close coupled WC
- Mirror
- Shaver socket
- Chrome heated towel radiator
- Porcelanosa glazed wall tiling (Basin splashback, full height for shower and bath and half-height tiling to back of basin and toilet)
- Basin with pillar taps
- Close coupled WC
- Chrome heated towel radiator
- Mirror
- Porcelanosa glazed wall tiling basin splashback
- Recessed white downlights to kitchen and wet rooms
- Pendant light fittings to all remaining rooms
- External light to front and rear
- PV panels*
* Please speak to your sales executive for more details
- Electric air source heat pump and hot water heat pump*
- Radiators throughout
- Wired room thermostat
* Please speak to your sales executive for more details
- Amtico flooring to kitchen, ground floor hallway and all wet areas
- Carpet to all remaining areas**
- White 4-panel internal doors
- White painted walls and smooth white ceilings
** Any open plan layout with rooms attached to the kitchen will have Amtico flooring.
- Carbon monoxide detector
- Smoke alarm
- TV aerial point in living room and main bedroom (co-axial cable in loft for future connection)
- Telephone point in living room and main bedroom
- 2 allocated parking spaces per home
- Wall-mounted electric vehicle charging point*
* Please speak to your sales executive for more details
- Landscaped rear garden with patio and shed
- External tap
- Rotary dryer
- Contemporary Moores kitchen
- Laminate worktop with matching upstand
- Glass splashback behind hob
- 1.5 bowl stainless steel sink with drainer and tap
Zanussi or equivalent integrated appliances including:
- Electric hob
- Extractor hood
- Fridge/freezer
- Washing machine
- Single oven
- Dishwasher to 3 bedroom houses
- Steel bath with bath filler taps, separate thermostatic shower with hose retainer and glass screen
- Basin with pillar taps
- Close coupled WC
- Mirror
- Shaver socket
- Chrome heated towel radiator
- Porcelanosa glazed wall tiling (Basin splashback, full height for shower and bath and half-height tiling to back of basin and toilet)
- Basin with pillar taps
- Close coupled WC
- Chrome heated towel radiator
- Mirror
- Porcelanosa glazed wall tiling basin splashback
- Recessed white downlights to kitchen and wet rooms
- Pendant light fittings to all remaining rooms
- External light to front and rear
- PV panels*
* Please speak to your sales executive for more details
- Electric air source heat pump and hot water heat pump*
- Radiators throughout
- Wired room thermostat
* Please speak to your sales executive for more details
- Amtico flooring to kitchen, ground floor hallway and all wet areas
- Carpet to all remaining areas**
- White 4-panel internal doors
- White painted walls and smooth white ceilings
** Any open plan layout with rooms attached to the kitchen will have Amtico flooring.
- Carbon monoxide detector
- Smoke alarm
- TV aerial point in living room and main bedroom (co-axial cable in loft for future connection)
- Telephone point in living room and main bedroom
- 2 allocated parking spaces per home
- Wall-mounted electric vehicle charging point*
* Please speak to your sales executive for more details
- Landscaped rear garden with patio and shed
- External tap
- Rotary dryer
Video gallery
Location
Living in West Malling
Pippins Place is located in the picturesque Kent countryside while still being close to major town centres, making it an attractive option for those seeking a balance between rural tranquility and access to amenities. The traditional market town of West Malling is within walking distance of the site, or you can explore nearby towns like Maidstone which are just a short drive away for a wider selection of restaurants, cafes and shops.
Pippins Place is just off the A20 with easy access to the M20 and M26 leading to the M25. West Malling train station is a 20 minute walk from Pippins Place and trains run regularly to London Victoria and London Charing Cross, with journey times of around 55 minutes. Snodland train station is an 8 minute drive away with high-speed trains to Stratford International and St Pancras International. Gatwick Airport is within a 45 minute drive and the journey time to Stansted airport is just over an hour.
Leybourne Lakes Country Park is a popular destination for outdoor activities like walking, cycling, or picnicking. Manor Park Country Park in West Malling boasts several trails that meander through woodlands, along water bodies, and across open meadows.
There are also a number of 'Good' Ofsted rated primary schools in the local area. The Malling School caters for senior students aged 11 - 19 years old and is only 1.5 miles away.



