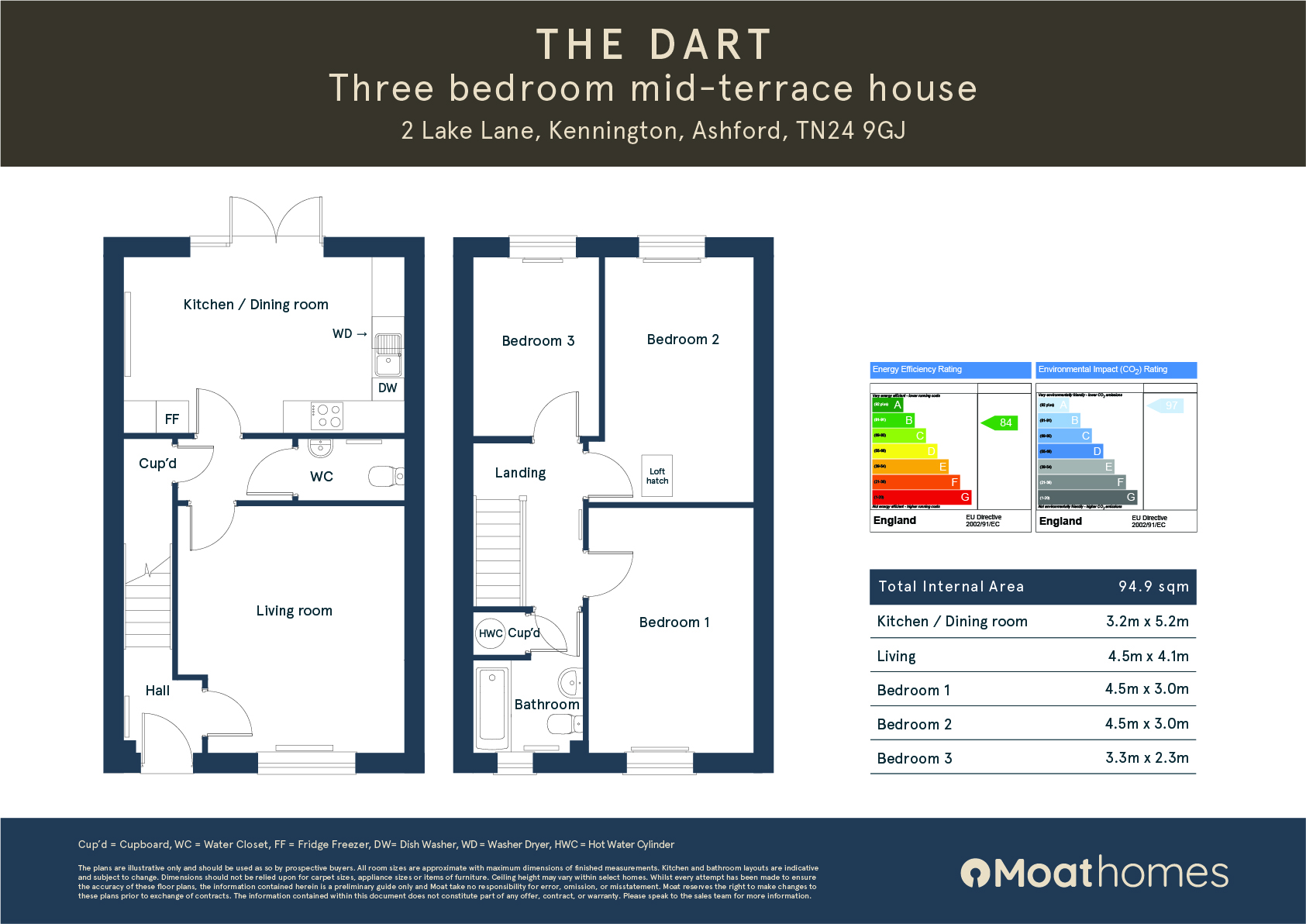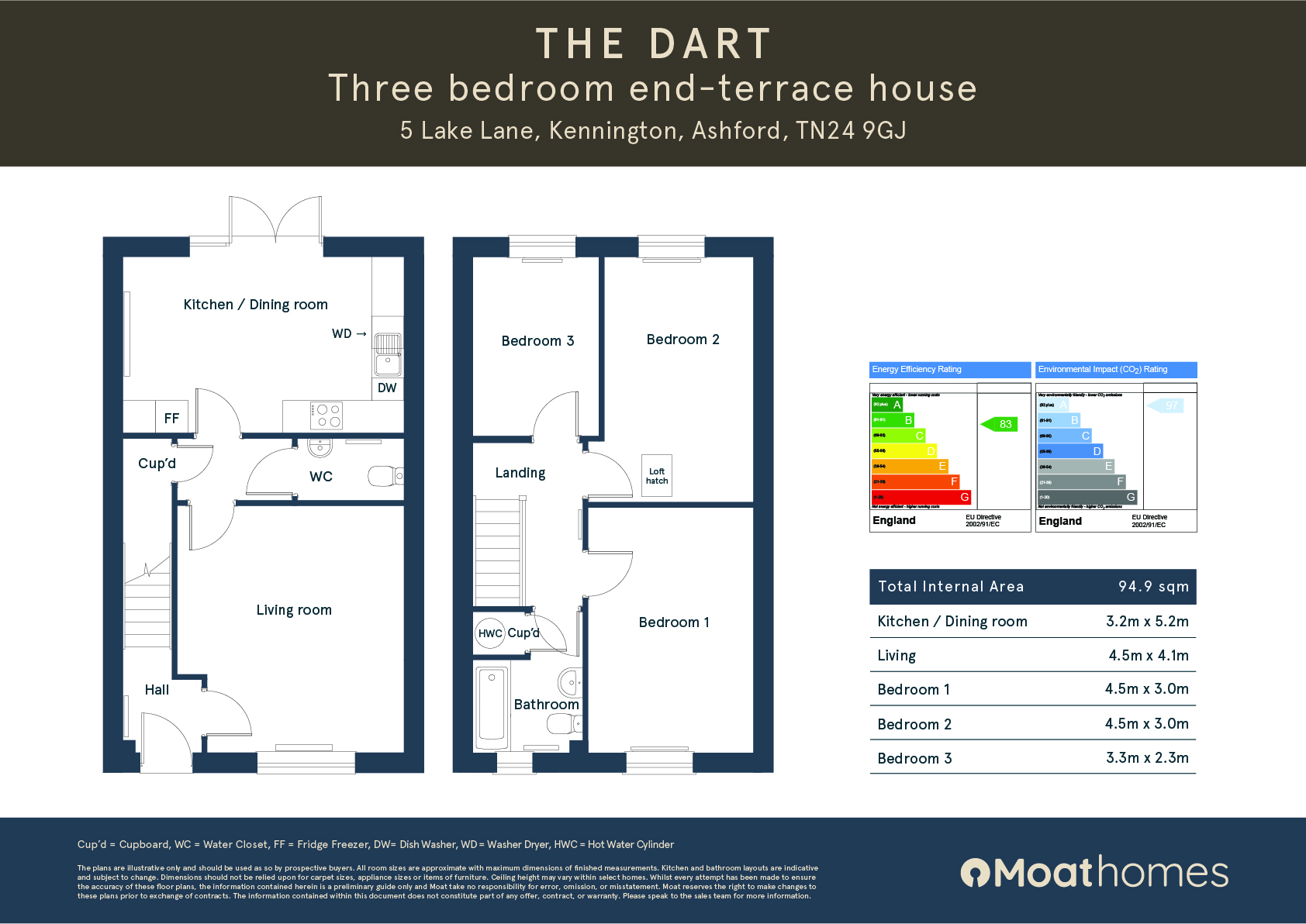Moat at Crown Hill View
Kennington, Ashford TN24 9QP
£1,429 estimated monthly cost
3 bedrooms
2 bathrooms
1 cloakroom
| Share price from | TBC | |
|---|---|---|
| Full market value from | TBC |
New collection launching Tuesday 28 October
Shared ownership in Ashford
Welcome to Crown Hill View, an exciting new development in the sought-after area of Kennington, Ashford. This peaceful, well-connected neighbourhood offers a collection of stylish 3-bedroom houses, available through shared ownership. It’s a rare opportunity to step onto the property ladder in a location that perfectly balances green, village-style living with excellent access to Ashford’s transport links, including the M20 and high-speed rail to London.
Whether you're looking for your first home or a spacious place for your growing family, our houses at Crown Hill View have been thoughtfully designed to offer both comfort and style — all set within a calm, safe, and welcoming community.
Set in a green and tranquil neighbourhood, Kennington is known for its tree-lined streets, local parks, and family-friendly atmosphere. Despite its quiet charm, Crown Hill View is just minutes from Ashford’s vibrant town centre, where you’ll find everything from shopping centres and restaurants to cultural attractions.
With superb transport links and a location that offers both peace and convenience, these shared ownership houses at Crown Hill View give you the best of both worlds.
New houses collection launching soon | Tuesday 28 October
Our new collection of 3 bedroom houses will be launching on Tuesday 28 October and will be ready to move into from early next year. Complete your application form and we'll be in touch with the next steps on launch day.
Complete your application form today!
Please note: Images are from a previous collection of houses for shared ownership at Crown Hill View.
Contact our Sales Executive
| Address | Type | No of beds | Full market value | Share price | Status | |||||||
|---|---|---|---|---|---|---|---|---|---|---|---|---|
| 2 Lake Lane | House | 3 | £400,000 | £100,000 (25%) | Under Offer | |||||||
|
Additional details
|
||||||||||||
| 6 Lake Lane | House | 3 | £400,000 | £100,000 (25%) | Under Offer | |||||||
|
Additional details
|
||||||||||||
| 13 Norman Drive | House | 3 | TBC | TBC (25%) | Coming Soon | |||||||
|
Additional details
|
||||||||||||
| 19 Norman Drive | House | 3 | TBC | TBC (25%) | Coming Soon | |||||||
|
Additional details
|
||||||||||||
| 17 Norman Drive | House | 3 | TBC | TBC (25%) | Coming Soon | |||||||
|
Additional details
|
||||||||||||
| 15 Norman Drive | House | 3 | TBC | TBC (25%) | Coming Soon | |||||||
|
Additional details
|
||||||||||||
| 11 Norman Drive | House | 3 | TBC | TBC (25%) | Coming Soon | |||||||
|
Additional details
|
||||||||||||
| 21 Norman Drive | House | 3 | TBC | TBC (25%) | Coming Soon | |||||||
|
Additional details
|
||||||||||||
| 20 Norman Drive | House | 3 | TBC | TBC (25%) | Coming Soon | |||||||
|
Additional details
|
||||||||||||
| 22 Norman Drive | House | 3 | TBC | TBC (25%) | Coming Soon | |||||||
|
Additional details
|
||||||||||||
| 33 Norman Drive | House | 3 | TBC | TBC (25%) | Coming Soon | |||||||
|
Additional details
|
||||||||||||
| 35 Norman Drive | House | 3 | TBC | TBC (25%) | Coming Soon | |||||||
|
Additional details
|
||||||||||||
| 37 Norman Drive | House | 3 | TBC | TBC (25%) | Coming Soon | |||||||
|
Additional details
|
||||||||||||
| 39 Norman Drive | House | 3 | TBC | TBC (25%) | Coming Soon | |||||||
|
Additional details
|
||||||||||||
| 9 Norman Drive | House | 3 | TBC | TBC (25%) | Coming Soon | |||||||
|
Additional details
|
||||||||||||
| 7 Norman Drive | House | 3 | TBC | TBC (25%) | Coming Soon | |||||||
|
Additional details
|
||||||||||||
| Address | 2 Lake Lane |
|---|---|
| Type | House |
| No of beds | 3 |
| Full market value | £400,000 |
| Share price | £100,000 (25%) |
| Status | Under Offer |
| Mortgage deposit | £10,000 |
| Council tax band | D |
| Parking | Y |
| Address | 6 Lake Lane |
|---|---|
| Type | House |
| No of beds | 3 |
| Full market value | £400,000 |
| Share price | £100,000 (25%) |
| Status | Under Offer |
| Mortgage deposit | £10,000 |
| Council tax band | D |
| Parking | Y |
| Address | 13 Norman Drive |
|---|---|
| Type | House |
| No of beds | 3 |
| Full market value | TBC |
| Share price | TBC (25%) |
| Status | Coming Soon |
| Mortgage deposit | TBC |
| Council tax band | TBC |
| Parking | Y |
| Address | 19 Norman Drive |
|---|---|
| Type | House |
| No of beds | 3 |
| Full market value | TBC |
| Share price | TBC (25%) |
| Status | Coming Soon |
| Mortgage deposit | TBC |
| Council tax band | TBC |
| Parking | Y |
| Address | 17 Norman Drive |
|---|---|
| Type | House |
| No of beds | 3 |
| Full market value | TBC |
| Share price | TBC (25%) |
| Status | Coming Soon |
| Mortgage deposit | TBC |
| Council tax band | TBC |
| Parking | Y |
| Address | 15 Norman Drive |
|---|---|
| Type | House |
| No of beds | 3 |
| Full market value | TBC |
| Share price | TBC (25%) |
| Status | Coming Soon |
| Mortgage deposit | TBC |
| Council tax band | TBC |
| Parking | Y |
| Address | 11 Norman Drive |
|---|---|
| Type | House |
| No of beds | 3 |
| Full market value | TBC |
| Share price | TBC (25%) |
| Status | Coming Soon |
| Mortgage deposit | TBC |
| Council tax band | TBC |
| Parking | Y |
| Address | 21 Norman Drive |
|---|---|
| Type | House |
| No of beds | 3 |
| Full market value | TBC |
| Share price | TBC (25%) |
| Status | Coming Soon |
| Mortgage deposit | TBC |
| Council tax band | TBC |
| Parking | Y |
| Address | 20 Norman Drive |
|---|---|
| Type | House |
| No of beds | 3 |
| Full market value | TBC |
| Share price | TBC (25%) |
| Status | Coming Soon |
| Mortgage deposit | TBC |
| Council tax band | TBC |
| Parking | Y |
| Address | 22 Norman Drive |
|---|---|
| Type | House |
| No of beds | 3 |
| Full market value | TBC |
| Share price | TBC (25%) |
| Status | Coming Soon |
| Mortgage deposit | TBC |
| Council tax band | TBC |
| Parking | Y |
| Address | 33 Norman Drive |
|---|---|
| Type | House |
| No of beds | 3 |
| Full market value | TBC |
| Share price | TBC (25%) |
| Status | Coming Soon |
| Mortgage deposit | TBC |
| Council tax band | TBC |
| Parking | Y |
| Address | 35 Norman Drive |
|---|---|
| Type | House |
| No of beds | 3 |
| Full market value | TBC |
| Share price | TBC (25%) |
| Status | Coming Soon |
| Mortgage deposit | TBC |
| Council tax band | TBC |
| Parking | Y |
| Address | 37 Norman Drive |
|---|---|
| Type | House |
| No of beds | 3 |
| Full market value | TBC |
| Share price | TBC (25%) |
| Status | Coming Soon |
| Mortgage deposit | TBC |
| Council tax band | TBC |
| Parking | Y |
| Address | 39 Norman Drive |
|---|---|
| Type | House |
| No of beds | 3 |
| Full market value | TBC |
| Share price | TBC (25%) |
| Status | Coming Soon |
| Mortgage deposit | TBC |
| Council tax band | TBC |
| Parking | Y |
| Address | 9 Norman Drive |
|---|---|
| Type | House |
| No of beds | 3 |
| Full market value | TBC |
| Share price | TBC (25%) |
| Status | Coming Soon |
| Mortgage deposit | TBC |
| Council tax band | TBC |
| Parking | Y |
| Address | 7 Norman Drive |
|---|---|
| Type | House |
| No of beds | 3 |
| Full market value | TBC |
| Share price | TBC (25%) |
| Status | Coming Soon |
| Mortgage deposit | TBC |
| Council tax band | TBC |
| Parking | Y |
Essential information
Management company
Trustgreen (Management Company)
Freeholder
Moat Homes Limited
House builder
Redrow Homes Limited
Lease term
990 years
Home warranty
NHBC Buildmark Choice 12 years
Video gallery
Location
Living in Ashford
Living at Crown Hill View in Kennington means you're just minutes from Ashford town centre and the Ashford International train station. From here, you can catch high-speed trains to London St Pancras in as little as 38 minutes, with services also running to London Bridge, Waterloo East, Charing Cross, and London Victoria. The nearby M20 motorway provides fast road access to Maidstone, Canterbury, Dover, and beyond — perfect for commuters and day-trippers alike. And for weekend escapes, the South Coast is only a 30-minute drive away, offering easy access to beaches, coastal walks, and seaside towns.
Step outside and enjoy Conningbrook Lakes Country Park, which is right on your doorstep — perfect for weekend walks, water sports, and family outings. Crown Hill View is also close to the Kent Downs Area of Outstanding Natural Beauty, offering stunning landscapes and nature trails just a short distance from home. For shopping and leisure, the Ashford Designer Outlet is just a few minutes away, with over 100 brands, cafes, and restaurants in a striking, open-air setting. You'll also find a wide range of local amenities in Ashford town centre, including supermarkets, gyms, cinemas, and cultural venues.
Kennington is ideal for families, with access to a range of well-regarded local schools. There are several primary and secondary schools nearby, many rated ‘Good’ or ‘Outstanding’ by Ofsted, offering great options for children of all ages. Ashford also benefits from grammar schools, giving families the flexibility to find the right fit.


