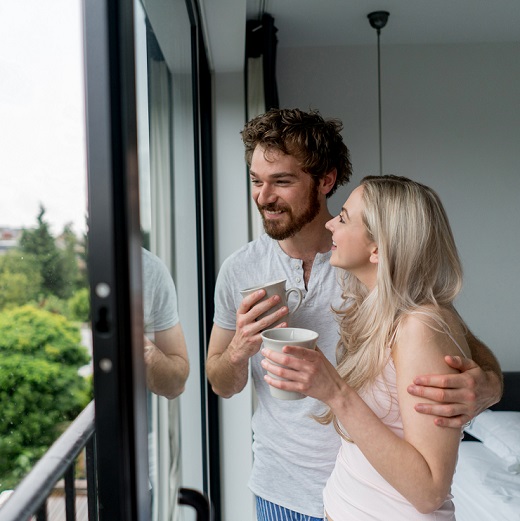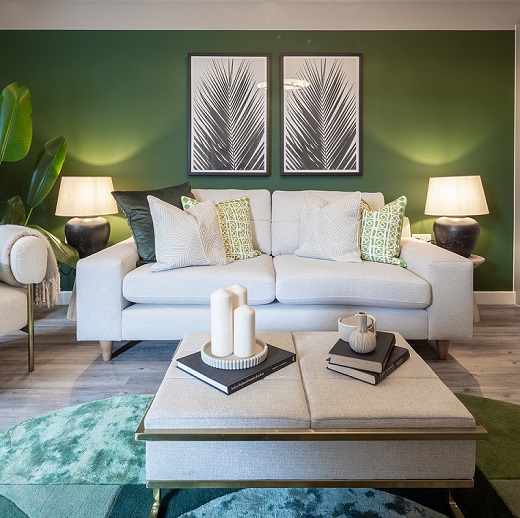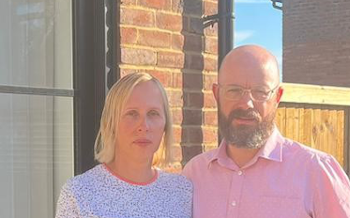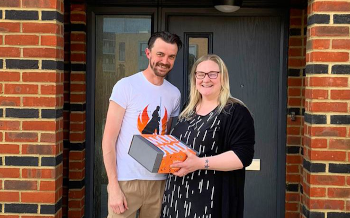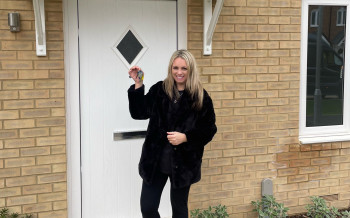Buying a home in London
It's no secret that it's really hard to buy a home in London where property prices have been consistently rising. But what should you do if your life is in London and you want to buy a home of your own? Shared ownership makes homeownership more accessible by allowing you to buy a portion of a property and pay rent on the remaining share, significantly reducing the initial financial burden.
Living in South-East London with shared ownership is an excellent idea due to the area's variety of amenities, green spaces, and proximity to the heart of the city, ensuring an balanced lifestyle based on convenience.
